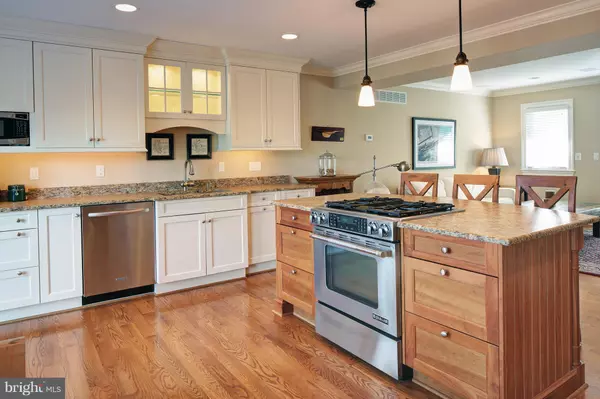For more information regarding the value of a property, please contact us for a free consultation.
Key Details
Sold Price $445,000
Property Type Townhouse
Sub Type End of Row/Townhouse
Listing Status Sold
Purchase Type For Sale
Square Footage 2,000 sqft
Price per Sqft $222
Subdivision Creekside
MLS Listing ID MDAA188100
Sold Date 02/07/19
Style Craftsman,Colonial,Traditional,Transitional
Bedrooms 4
Full Baths 2
Half Baths 1
HOA Y/N N
Abv Grd Liv Area 2,000
Originating Board BRIGHT
Year Built 1986
Annual Tax Amount $5,084
Tax Year 2018
Lot Size 3,857 Sqft
Acres 0.09
Property Description
A boaters delight! One of Annapolis' finest townhomes awaits you! This private oasis is nestled between 2 marinas! Walking distance to the water taxi arrive downtown in minutes! Impressive attention to detail on each of the fully finished 3 levels! This beautiful home was completely renovated from the studs and replaced with all new materials in 2009. The gourmet kitchen brags 42" custom cabinetry, exquisite "leather-finished" granite, oversized island with elegant pendants, and chef grade appliances! The convenient workstation features a home automation system with built-in desk ! Great study/office area! The generous owners suite has a private balcony with winter water views perfect for morning coffee or stargazing! En-suite bath is luxurious! Gorgeous marble double vanity, tiled shower, and floor! Entry level 4th bedroom has private entrance and half bath! Perfect for au-pair, guest, or home office! The large family room off kitchen is perfect for entertaining propane fireplace, great lighting, and atrium doors that lead to a large open deck! Great size bedrooms with lots of closet space! The over sized garage has plenty of room! The mechanicals of the home are equally impressive! HVAC was upgraded to a dual zone system! New roof was put on in 2017! To make this property even better, there are NO HOA Fees and NO Front Foot Fees! Welcome to Annapolis! Truly a lifestyle you will love!
Location
State MD
County Anne Arundel
Zoning RESIDENTIAL
Rooms
Other Rooms Dining Room, Primary Bedroom, Bedroom 2, Bedroom 3, Bedroom 4, Kitchen, Family Room, Foyer, Utility Room, Bathroom 2, Primary Bathroom, Half Bath
Basement Daylight, Full, Front Entrance, Full, Fully Finished, Garage Access, Heated, Improved, Interior Access, Outside Entrance, Rear Entrance, Walkout Level
Main Level Bedrooms 1
Interior
Interior Features Breakfast Area, Carpet, Dining Area, Entry Level Bedroom, Family Room Off Kitchen, Floor Plan - Traditional, Kitchen - Country, Kitchen - Eat-In, Kitchen - Gourmet, Kitchen - Island, Kitchen - Table Space, Primary Bath(s), Recessed Lighting, Upgraded Countertops, Wainscotting, Walk-in Closet(s), Wood Floors, Crown Moldings, Floor Plan - Open, Attic
Hot Water Electric
Heating Heat Pump(s), Energy Star Heating System, Programmable Thermostat, Zoned
Cooling Energy Star Cooling System, Programmable Thermostat, Central A/C, Zoned
Flooring Ceramic Tile, Hardwood, Wood
Fireplaces Number 1
Fireplaces Type Gas/Propane, Screen, Mantel(s)
Equipment Built-In Range, Built-In Microwave, Commercial Range, Cooktop, Dishwasher, Disposal, Dryer - Front Loading, Energy Efficient Appliances, Icemaker, Microwave, Oven - Self Cleaning, Oven/Range - Electric, Refrigerator, Stainless Steel Appliances, Washer, Washer - Front Loading, Water Heater
Fireplace Y
Window Features Casement,Energy Efficient,Insulated,Low-E,Screens,Wood Frame
Appliance Built-In Range, Built-In Microwave, Commercial Range, Cooktop, Dishwasher, Disposal, Dryer - Front Loading, Energy Efficient Appliances, Icemaker, Microwave, Oven - Self Cleaning, Oven/Range - Electric, Refrigerator, Stainless Steel Appliances, Washer, Washer - Front Loading, Water Heater
Heat Source Electric
Laundry Has Laundry, Hookup, Main Floor, Washer In Unit, Dryer In Unit
Exterior
Exterior Feature Balcony, Deck(s), Roof
Garage Additional Storage Area, Built In, Garage - Front Entry, Garage Door Opener, Inside Access, Oversized
Garage Spaces 3.0
Utilities Available Fiber Optics Available, Under Ground
Waterfront N
Water Access N
View Creek/Stream, Marina, Water
Roof Type Architectural Shingle,Shingle
Accessibility None
Porch Balcony, Deck(s), Roof
Parking Type Attached Garage, Driveway, Off Street
Attached Garage 1
Total Parking Spaces 3
Garage Y
Building
Lot Description Cleared, Cul-de-sac, Front Yard, Landscaping, No Thru Street, Private, Rear Yard
Story 3+
Sewer Public Sewer
Water Public
Architectural Style Craftsman, Colonial, Traditional, Transitional
Level or Stories 3+
Additional Building Above Grade, Below Grade
Structure Type 9'+ Ceilings,High
New Construction N
Schools
Elementary Schools Georgetown East
Middle Schools Annapolis
High Schools Annapolis
School District Anne Arundel County Public Schools
Others
Senior Community No
Tax ID 020614090025508
Ownership Fee Simple
SqFt Source Assessor
Security Features Carbon Monoxide Detector(s),Electric Alarm,Main Entrance Lock,Motion Detectors,Monitored,Security System,Smoke Detector
Acceptable Financing Cash, Conventional, FHA, VA
Horse Property N
Listing Terms Cash, Conventional, FHA, VA
Financing Cash,Conventional,FHA,VA
Special Listing Condition Standard
Read Less Info
Want to know what your home might be worth? Contact us for a FREE valuation!

Our team is ready to help you sell your home for the highest possible price ASAP

Bought with Michelle DePew • Curtis Real Estate Company
GET MORE INFORMATION





