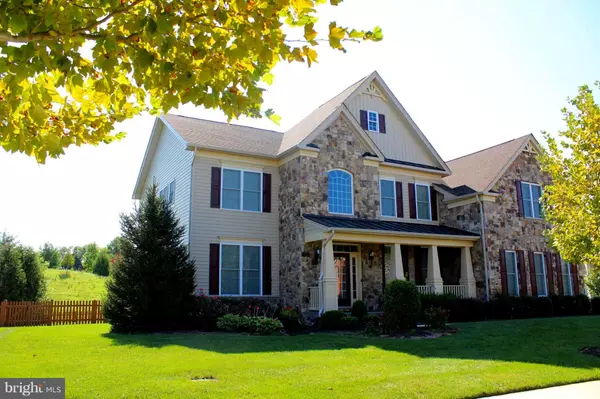For more information regarding the value of a property, please contact us for a free consultation.
Key Details
Sold Price $765,000
Property Type Single Family Home
Sub Type Detached
Listing Status Sold
Purchase Type For Sale
Square Footage 4,083 sqft
Price per Sqft $187
Subdivision Lenah Mill
MLS Listing ID 1008202980
Sold Date 02/01/19
Style Traditional
Bedrooms 4
Full Baths 3
Half Baths 1
HOA Fees $135/mo
HOA Y/N Y
Abv Grd Liv Area 4,083
Originating Board MRIS
Year Built 2013
Annual Tax Amount $8,019
Tax Year 2017
Lot Size 0.410 Acres
Acres 0.41
Property Description
WOW! - Model Perfect, Gorgeous Stone front 3-car garage home w/huge fenced backyard w/mature trees for privacy! 5,800 sqft possible after the basement is finished. Grandiose 2 story Foyer opens to Living/Dining Rm & Office. Office has Ethernet cable to be used with Verizon Fios. Spacious Chef's Kitchen w/island, breakfast bar, office desk, granite counter top, Stainless Steel appliances, opens to Eat-in Area under a skylight! Gas stone Fireplace in Large Family Rm that has abundance of windows looking to open hills. Upstairs, Spacious Master Suite has additional sitting Room & 2 separate His & Her walk-in closets. Over-sized Shower w/2 shower heads & Large Garden tub for your enjoyment! All the other bedrooms are huge with walk-in Closets also! 4th bedroom has it's own private bath! Nice sized Laundry Room with sink and window (front loading W/D stay). Custom double wide Trex steps lead to wonderful Paver Patio with sitting wall to enjoy outdoor play & entertainment (table & fire pit stay). Finish the unfinished basement (quotes are only $18-25K) to have Instant Equity in the home, once built out to 5,800 sqft. Home has alarm, cameras, outdoor lighting. Lenah Mill community has Resort Style Amenities, including Clubhouse (Tavern Rm with pool table & shuffle board), 3 pools, 2 tennis courts, Playgrounds, soccer fields, Amphitheater, Full basketball court, baseball field, and garden plots. HOA is a low $136 mo. Don't wait to build! All these upgrades and Lot premium are already included in price.
Location
State VA
County Loudoun
Zoning ALDIE
Rooms
Other Rooms Living Room, Dining Room, Primary Bedroom, Bedroom 2, Bedroom 3, Bedroom 4, Kitchen, Family Room, Basement, Study, Laundry, Mud Room
Basement Outside Entrance, Rear Entrance, Sump Pump, Unfinished, Daylight, Partial, Full, Heated, Rough Bath Plumb, Space For Rooms
Interior
Interior Features Attic, Breakfast Area, Family Room Off Kitchen, Kitchen - Island, Dining Area, Kitchen - Eat-In, Chair Railings, Crown Moldings, Window Treatments, Primary Bath(s), Double/Dual Staircase, Wainscotting, Wood Floors, Recessed Lighting, Floor Plan - Open, Floor Plan - Traditional
Hot Water Natural Gas
Heating Central, Energy Star Heating System, Forced Air, Heat Pump(s), Programmable Thermostat
Cooling Ceiling Fan(s), Central A/C, Energy Star Cooling System, Heat Pump(s), Programmable Thermostat
Fireplaces Number 1
Fireplaces Type Equipment, Gas/Propane, Mantel(s)
Equipment Washer/Dryer Hookups Only, Cooktop, Cooktop - Down Draft, Dishwasher, Disposal, Dryer - Front Loading, Dual Flush Toilets, ENERGY STAR Clothes Washer, ENERGY STAR Dishwasher, ENERGY STAR Refrigerator, Microwave, Oven - Double, Oven - Self Cleaning, Oven - Wall, Refrigerator, Washer - Front Loading, Water Heater
Fireplace Y
Window Features Casement,Vinyl Clad,Double Pane,ENERGY STAR Qualified,Insulated,Low-E,Screens,Skylights
Appliance Washer/Dryer Hookups Only, Cooktop, Cooktop - Down Draft, Dishwasher, Disposal, Dryer - Front Loading, Dual Flush Toilets, ENERGY STAR Clothes Washer, ENERGY STAR Dishwasher, ENERGY STAR Refrigerator, Microwave, Oven - Double, Oven - Self Cleaning, Oven - Wall, Refrigerator, Washer - Front Loading, Water Heater
Heat Source Electric
Exterior
Exterior Feature Patio(s), Porch(es)
Garage Garage Door Opener, Garage - Side Entry
Garage Spaces 3.0
Fence Rear, Other
Community Features Covenants, Restrictions
Utilities Available Under Ground, DSL Available, Fiber Optics Available
Amenities Available Billiard Room, Club House, Common Grounds, Community Center, Elevator, Exercise Room, Fitness Center, Jog/Walk Path, Meeting Room, Pool - Outdoor, Soccer Field, Swimming Pool, Tennis Courts, Tot Lots/Playground, Basketball Courts, Baseball Field
Waterfront N
Water Access N
Roof Type Shingle,Metal
Accessibility None
Porch Patio(s), Porch(es)
Parking Type Attached Garage
Attached Garage 3
Total Parking Spaces 3
Garage Y
Building
Lot Description Backs - Open Common Area, Landscaping
Story 3+
Foundation Slab
Sewer No Septic System
Water Public
Architectural Style Traditional
Level or Stories 3+
Additional Building Above Grade
Structure Type 9'+ Ceilings,High,Tray Ceilings
New Construction N
Schools
Middle Schools Mercer
School District Loudoun County Public Schools
Others
HOA Fee Include Reserve Funds,Snow Removal,Management
Senior Community No
Tax ID 246178719000
Ownership Fee Simple
SqFt Source Assessor
Security Features Exterior Cameras,Electric Alarm,Monitored,Motion Detectors,Carbon Monoxide Detector(s),Smoke Detector,Security System
Special Listing Condition Standard
Read Less Info
Want to know what your home might be worth? Contact us for a FREE valuation!

Our team is ready to help you sell your home for the highest possible price ASAP

Bought with Kathy Dipp • Century 21 Redwood Realty
GET MORE INFORMATION



