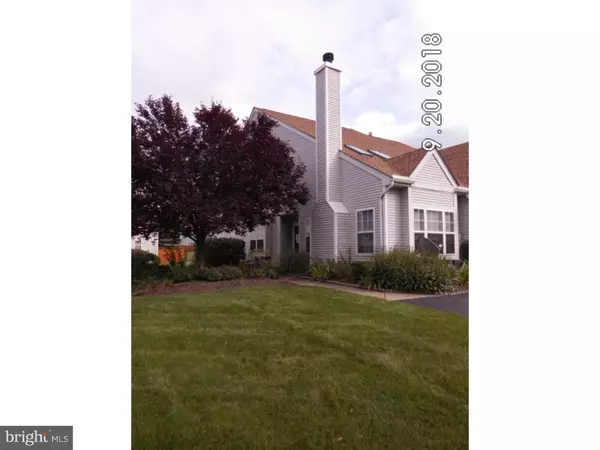For more information regarding the value of a property, please contact us for a free consultation.
Key Details
Sold Price $150,000
Property Type Townhouse
Sub Type End of Row/Townhouse
Listing Status Sold
Purchase Type For Sale
Square Footage 1,794 sqft
Price per Sqft $83
Subdivision Birch Hollow
MLS Listing ID 1009912038
Sold Date 01/18/19
Style Other
Bedrooms 3
Full Baths 2
Half Baths 1
HOA Fees $135/mo
HOA Y/N Y
Abv Grd Liv Area 1,794
Originating Board TREND
Year Built 1994
Annual Tax Amount $5,699
Tax Year 2018
Lot Dimensions 0X0
Property Description
3 bedroom, 2 1/2 bath end unit town home in Birch Hollow. Eat in Kitchen, Formal DR and 1 car garage. Hardwood floors & carpeting throughout 2 fireplaces 1 in FR and 1 in LR. Property sold As Is so buyer should do All due diligence. Buyer responsible for any & all State, Twp or Lender required inspections, repairs or certifications including the CCO. **Cash Only**
Location
State NJ
County Burlington
Area Florence Twp (20315)
Zoning RES
Rooms
Other Rooms Living Room, Dining Room, Primary Bedroom, Bedroom 2, Kitchen, Family Room, Bedroom 1
Interior
Interior Features Kitchen - Eat-In
Hot Water Natural Gas
Heating Gas
Cooling Central A/C
Fireplaces Number 2
Fireplace Y
Heat Source Natural Gas
Laundry Upper Floor
Exterior
Garage Garage - Side Entry
Garage Spaces 3.0
Amenities Available Swimming Pool
Waterfront N
Water Access N
Accessibility None
Parking Type Attached Garage
Attached Garage 1
Total Parking Spaces 3
Garage Y
Building
Story 2
Sewer Public Sewer
Water Public
Architectural Style Other
Level or Stories 2
Additional Building Above Grade
New Construction N
Schools
School District Florence Township Public Schools
Others
HOA Fee Include Pool(s)
Senior Community No
Tax ID 15-00163 05-00003 261-C0213
Ownership Condominium
Special Listing Condition REO (Real Estate Owned)
Read Less Info
Want to know what your home might be worth? Contact us for a FREE valuation!

Our team is ready to help you sell your home for the highest possible price ASAP

Bought with Mary M Bauer • RE/MAX at Home
GET MORE INFORMATION





