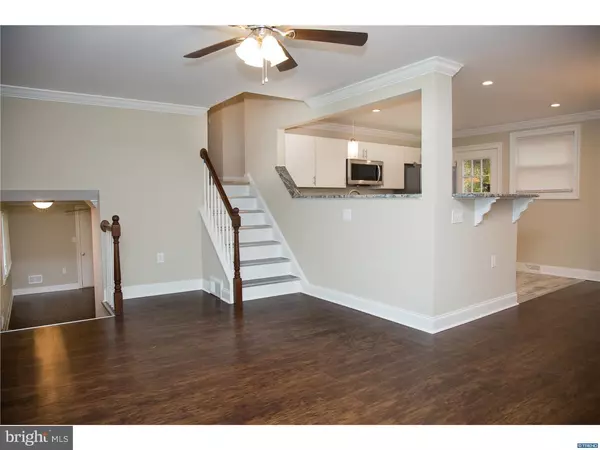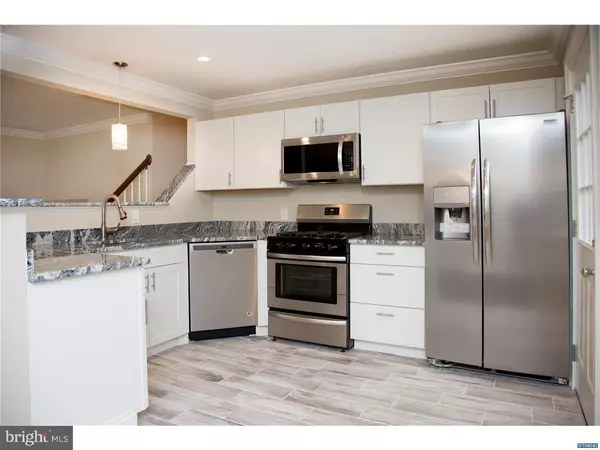For more information regarding the value of a property, please contact us for a free consultation.
Key Details
Sold Price $230,000
Property Type Single Family Home
Sub Type Detached
Listing Status Sold
Purchase Type For Sale
Subdivision Jefferson Farms
MLS Listing ID DENC101014
Sold Date 01/18/19
Style Colonial
Bedrooms 4
Full Baths 1
Half Baths 1
HOA Y/N N
Originating Board TREND
Year Built 1960
Annual Tax Amount $1,285
Tax Year 2017
Lot Size 9,583 Sqft
Acres 0.22
Lot Dimensions 89 x 99
Property Description
You will love this beautifully renovated 3/4 bedroom split level sitting proudly on a nice corner lot! The open granite kitchen flows into the dining room and also opens to the living room giving this home a modern, open and airy floor plan! Most everything has been renovated except for HVAC which is in good condition and recently serviced. Virtually everything else is new! You'll love the stainless steel fridge and gas range and the great layout of the kitchen! The upper level has three good sized bedrooms all with ceiling fans and a full bath. Downstairs you have a cozy family room and 4th bedroom or den/study and half bath. Ceiling fans, attractive fixtures and big crown molding appear throughout this home! Nothing to do but move in and make it yours! A great place to call home!
Location
State DE
County New Castle
Area New Castle/Red Lion/Del.City (30904)
Zoning NC 6.
Direction East
Rooms
Other Rooms Living Room, Dining Room, Primary Bedroom, Bedroom 2, Bedroom 3, Kitchen, Family Room, Bedroom 1, Laundry
Interior
Interior Features Ceiling Fan(s), Kitchen - Eat-In
Hot Water Natural Gas
Heating Gas
Cooling Central A/C
Flooring Fully Carpeted, Vinyl
Equipment Built-In Range, Dishwasher, Disposal, Energy Efficient Appliances
Fireplace N
Window Features Bay/Bow,Energy Efficient,Replacement
Appliance Built-In Range, Dishwasher, Disposal, Energy Efficient Appliances
Heat Source Natural Gas
Laundry Lower Floor
Exterior
Garage Garage Door Opener, Inside Access
Garage Spaces 3.0
Utilities Available Cable TV
Waterfront N
Water Access N
Roof Type Pitched,Shingle
Accessibility None
Parking Type Attached Garage, Other
Attached Garage 1
Total Parking Spaces 3
Garage Y
Building
Lot Description Corner, Cul-de-sac, Level, Open
Story Other
Foundation Concrete Perimeter
Sewer Public Sewer
Water Public
Architectural Style Colonial
Level or Stories Other
Additional Building Above Grade, Below Grade
New Construction N
Schools
Elementary Schools Castle Hll
Middle Schools Mccullough
High Schools Penn
School District Colonial
Others
Senior Community No
Tax ID 1002030013
Ownership Fee Simple
SqFt Source Estimated
Acceptable Financing Conventional, FHA 203(b), VA
Listing Terms Conventional, FHA 203(b), VA
Financing Conventional,FHA 203(b),VA
Special Listing Condition Standard
Read Less Info
Want to know what your home might be worth? Contact us for a FREE valuation!

Our team is ready to help you sell your home for the highest possible price ASAP

Bought with Irma R Rodriguez • BHHS Fox & Roach-Christiana
GET MORE INFORMATION





