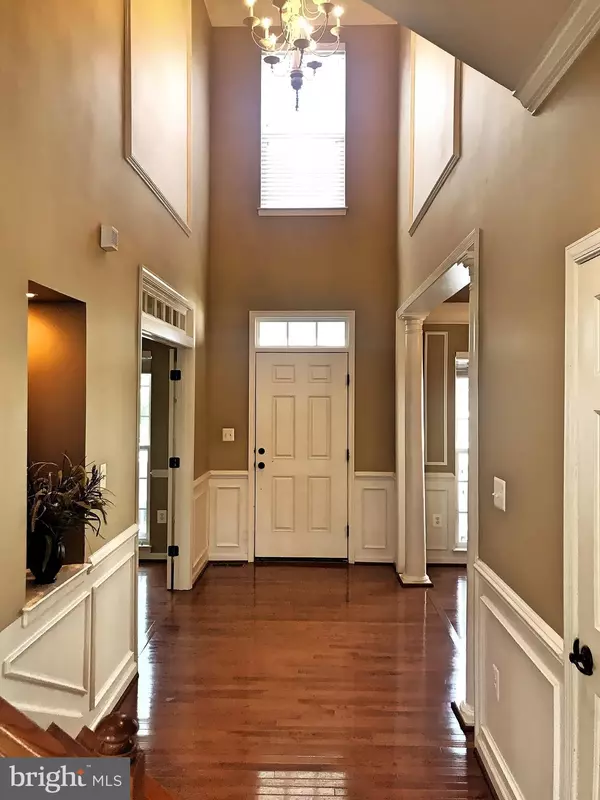For more information regarding the value of a property, please contact us for a free consultation.
Key Details
Sold Price $420,000
Property Type Single Family Home
Sub Type Detached
Listing Status Sold
Purchase Type For Sale
Square Footage 4,600 sqft
Price per Sqft $91
Subdivision Bayview Landing
MLS Listing ID 1002259928
Sold Date 01/06/19
Style Coastal,Contemporary
Bedrooms 5
Full Baths 3
Half Baths 1
HOA Fees $86/ann
HOA Y/N Y
Abv Grd Liv Area 4,600
Originating Board BRIGHT
Year Built 2006
Annual Tax Amount $2,051
Tax Year 2017
Lot Size 7,680 Sqft
Acres 0.18
Lot Dimensions 34x76x119x59x128
Property Description
Stunning Coastal Home, just 3 miles to Fenwick and the beach, this 5 Bed, 3.5 bath home offers it all with 4600 sq ft of living space! A dramatic light filled 2 story foyer welcomes you, with a formal dining room and office off the entryway. A spacious open floorplan allows the large kitchen to flow into the living room and sunroom creating the perfect layout for entertaining family and friends. A grand first floor master suite with extended sitting area, multiple walk in closets, and bathroom with soaking tub and separate shower. First floor also has a full laundry room which leads out to a private fitness room and 2 car garage. Upstairs are 3 additional bedrooms and 2 full baths, and a large media room with bar, which could easily be used as another master suite. This home has gorgeous detailing throughout including a stone gas fireplace, decorative molding, trey ceiling, vaulted ceilings, beautiful hardwood and tile flooring, and so much more! Located in the community of Bayview Landing offering a pool for those hot summer days, and just a quick ride to the beach for a day of fun on the sand.
Location
State DE
County Sussex
Area Baltimore Hundred (31001)
Zoning G
Rooms
Main Level Bedrooms 1
Interior
Interior Features Breakfast Area, Carpet, Ceiling Fan(s), Combination Dining/Living, Combination Kitchen/Dining, Combination Kitchen/Living, Crown Moldings
Hot Water Electric
Heating Forced Air, Gas, Heat Pump(s)
Cooling Central A/C, Ceiling Fan(s)
Flooring Carpet, Ceramic Tile, Hardwood
Fireplaces Number 1
Fireplaces Type Gas/Propane, Fireplace - Glass Doors
Equipment Built-In Microwave, Cooktop, Dishwasher, Disposal, Dryer - Electric, Microwave, Oven - Double, Refrigerator, Stainless Steel Appliances, Washer, Water Heater
Furnishings Yes
Fireplace Y
Window Features Screens
Appliance Built-In Microwave, Cooktop, Dishwasher, Disposal, Dryer - Electric, Microwave, Oven - Double, Refrigerator, Stainless Steel Appliances, Washer, Water Heater
Heat Source Bottled Gas/Propane, Electric
Laundry Has Laundry
Exterior
Exterior Feature Porch(es)
Parking Features Garage - Side Entry, Garage Door Opener
Garage Spaces 2.0
Water Access N
Roof Type Architectural Shingle
Street Surface Paved
Accessibility 2+ Access Exits
Porch Porch(es)
Attached Garage 2
Total Parking Spaces 2
Garage Y
Building
Lot Description Landscaping
Story 2
Sewer Public Sewer
Water Private
Architectural Style Coastal, Contemporary
Level or Stories 2
Additional Building Above Grade, Below Grade
Structure Type Tray Ceilings,Vaulted Ceilings
New Construction N
Schools
School District Indian River
Others
Senior Community No
Tax ID 533-13.00-165.00
Ownership Fee Simple
SqFt Source Estimated
Security Features Security System
Acceptable Financing Cash, Conventional
Listing Terms Cash, Conventional
Financing Cash,Conventional
Special Listing Condition Standard
Read Less Info
Want to know what your home might be worth? Contact us for a FREE valuation!

Our team is ready to help you sell your home for the highest possible price ASAP

Bought with LESLIE KOPP • Long & Foster Real Estate, Inc.
GET MORE INFORMATION





