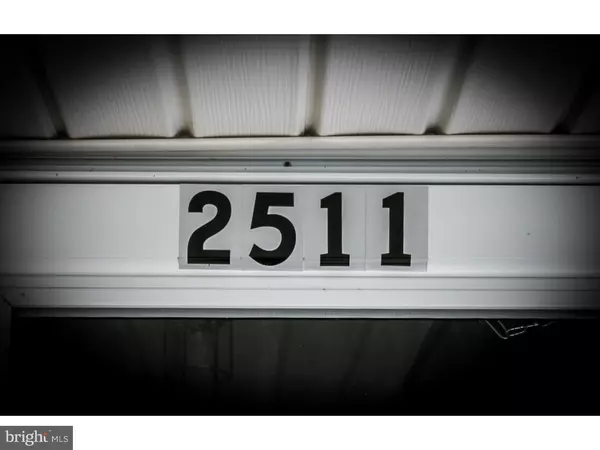For more information regarding the value of a property, please contact us for a free consultation.
Key Details
Sold Price $245,000
Property Type Single Family Home
Sub Type Detached
Listing Status Sold
Purchase Type For Sale
Square Footage 1,700 sqft
Price per Sqft $144
Subdivision Northridge
MLS Listing ID DENC198980
Sold Date 01/11/19
Style Colonial
Bedrooms 4
Full Baths 1
Half Baths 1
HOA Y/N N
Abv Grd Liv Area 1,700
Originating Board TREND
Year Built 1963
Annual Tax Amount $2,064
Tax Year 2017
Lot Size 6,534 Sqft
Acres 0.15
Lot Dimensions 67X98
Property Description
New year, new home! Welcome home to this well maintained 4 bedroom, 1 1/2 bath colonial located in Northridge. As you step into the tiled foyer, you notice the large living room that flows nicely into the dining room. Eat in kitchen features stainless steel appliances and drops down to a large sized family room and half bath. Second floor presents 4 spacious bedrooms and a full bathroom. Home features include freshly painted walls, newer carpeting, double pane windows and plenty of storage in basement & attic. Basement is unfinished with a French drain system and a High Efficiency HVAC unit and water heater installed less than 2 years ago . Rear fenced in yard features an entertainers paradise with a two tiered deck made for those warmer weather BBQ's. Put this home on your tour today!
Location
State DE
County New Castle
Area Brandywine (30901)
Zoning NC6.5
Rooms
Other Rooms Living Room, Dining Room, Primary Bedroom, Bedroom 2, Bedroom 3, Kitchen, Family Room, Bedroom 1, Laundry
Basement Full, Unfinished
Main Level Bedrooms 4
Interior
Interior Features Kitchen - Eat-In
Hot Water Natural Gas
Heating Gas, Forced Air
Cooling Central A/C
Flooring Fully Carpeted
Fireplace N
Heat Source Natural Gas
Laundry Main Floor
Exterior
Exterior Feature Deck(s)
Garage Other
Garage Spaces 4.0
Waterfront N
Water Access N
Roof Type Shingle
Accessibility None
Porch Deck(s)
Parking Type Attached Garage
Attached Garage 1
Total Parking Spaces 4
Garage Y
Building
Story 2
Foundation Brick/Mortar
Sewer Public Sewer
Water Public
Architectural Style Colonial
Level or Stories 2
Additional Building Above Grade
New Construction N
Schools
Elementary Schools Maple Lane
Middle Schools Dupont
High Schools Mount Pleasant
School District Brandywine
Others
Senior Community No
Tax ID 06-095.00-067
Ownership Fee Simple
SqFt Source Estimated
Special Listing Condition Standard
Read Less Info
Want to know what your home might be worth? Contact us for a FREE valuation!

Our team is ready to help you sell your home for the highest possible price ASAP

Bought with Samantha Stinson • Thyme Real Estate Co LLC
GET MORE INFORMATION





