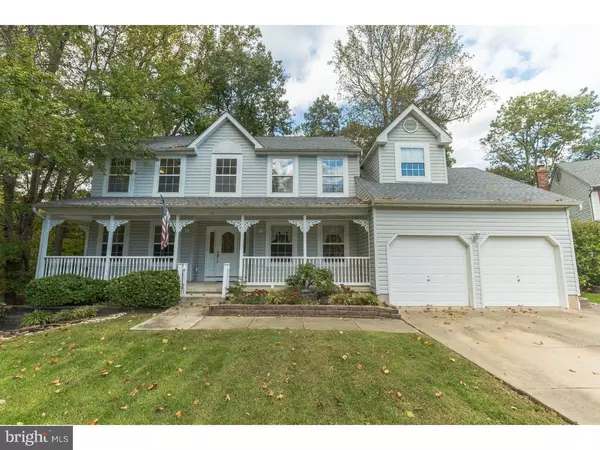For more information regarding the value of a property, please contact us for a free consultation.
Key Details
Sold Price $270,000
Property Type Single Family Home
Sub Type Detached
Listing Status Sold
Purchase Type For Sale
Square Footage 2,519 sqft
Price per Sqft $107
Subdivision Willow Trace
MLS Listing ID 1009997844
Sold Date 12/31/18
Style Colonial
Bedrooms 4
Full Baths 2
Half Baths 1
HOA Y/N N
Abv Grd Liv Area 2,519
Originating Board TREND
Year Built 1994
Annual Tax Amount $9,197
Tax Year 2018
Lot Size 0.491 Acres
Acres 0.49
Lot Dimensions 0X0
Property Description
Welcome HOME! This is the one you have been looking for...quiet, cul-de-sac lot with wooded backyard views, 4 bedrooms, 2 car garage, and much more! Let's start with the elegant beveled glass front door and inviting front porch with charming Victorian accents where you can envision relaxing and enjoying your favorite beverage. Step into the two story foyer dressed with hardwood flooring, that leads you into spacious living and dining rooms. Just off the dining room is the bright kitchen, which boasts plenty of cabinet and counter space, walk in pantry, nook with bay window, and skylight letting in tons of natural light. Open to the kitchen is the fam room, featuring hardwood floors, gas fireplace to cozy up to on cool evenings, and French doors leading out to the spectacular deck overlooking the serene views and babbling brook. Half bath and laundry room featuring lots of cabinet space round out the first floor. Escape to the Master Suite with new carpeting and freshly painted, plus Master bath where you can unwind in the corner soaking tub and appreciate the large, double sink vanity and walk in closet. Three additional nice sized bedrooms and another full bathroom are also on this upper floor of the home. Unfinished, walk out basement is ready for your plans to finish, or great for storage. You will continue to be impressed outside; large deck provides plenty of place to sit and entertain, along with the paver patio, gazebo, charming footbridge, and hot tub! Relax and enjoy the nature around you. Newer roof (4 years) and hot water heater (5 years) too! Be sure to book your tour today, as it surely won't last long!
Location
State NJ
County Gloucester
Area Glassboro Boro (20806)
Zoning R5
Rooms
Other Rooms Living Room, Dining Room, Primary Bedroom, Bedroom 2, Bedroom 3, Kitchen, Family Room, Bedroom 1, Laundry, Other
Basement Full, Unfinished
Interior
Interior Features Primary Bath(s), Butlers Pantry, Skylight(s), Ceiling Fan(s), Stall Shower, Breakfast Area
Hot Water Natural Gas
Heating Gas, Forced Air
Cooling Central A/C
Flooring Wood, Fully Carpeted
Fireplaces Number 1
Fireplaces Type Marble, Gas/Propane
Equipment Dishwasher, Disposal, Built-In Microwave
Fireplace Y
Window Features Bay/Bow
Appliance Dishwasher, Disposal, Built-In Microwave
Heat Source Natural Gas
Laundry Main Floor
Exterior
Exterior Feature Deck(s), Patio(s), Porch(es)
Garage Spaces 5.0
Waterfront N
Water Access N
Accessibility None
Porch Deck(s), Patio(s), Porch(es)
Parking Type Attached Garage
Attached Garage 2
Total Parking Spaces 5
Garage Y
Building
Lot Description Cul-de-sac
Story 2
Sewer Public Sewer
Water Public
Architectural Style Colonial
Level or Stories 2
Additional Building Above Grade
New Construction N
Schools
Middle Schools Glassboro
High Schools Glassboro
School District Glassboro Public Schools
Others
Senior Community No
Tax ID 06-00408 17-00036
Ownership Fee Simple
Read Less Info
Want to know what your home might be worth? Contact us for a FREE valuation!

Our team is ready to help you sell your home for the highest possible price ASAP

Bought with Vincent Gallone • Keller Williams Realty - Washington Township
GET MORE INFORMATION





