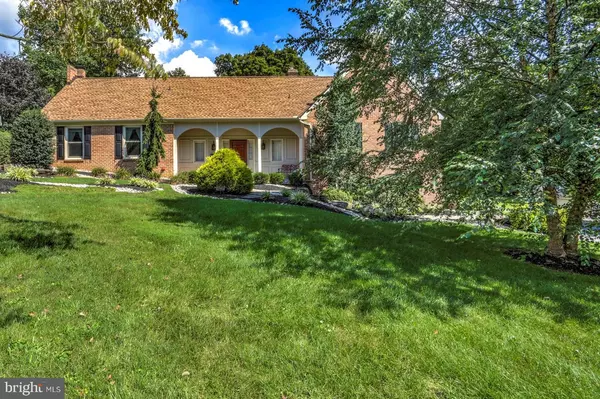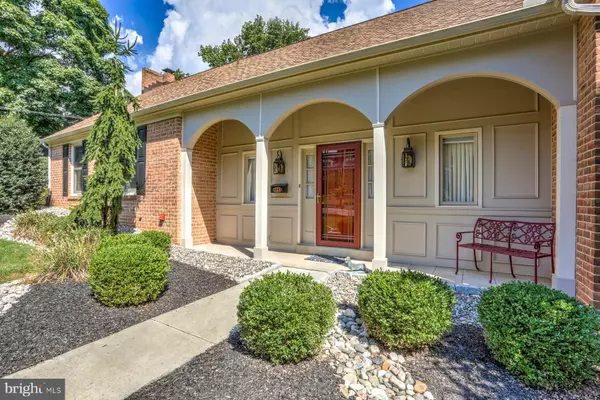For more information regarding the value of a property, please contact us for a free consultation.
Key Details
Sold Price $398,000
Property Type Single Family Home
Sub Type Detached
Listing Status Sold
Purchase Type For Sale
Square Footage 3,560 sqft
Price per Sqft $111
Subdivision School Lane Hills
MLS Listing ID PALA101386
Sold Date 12/28/18
Style Traditional
Bedrooms 4
Full Baths 3
Half Baths 1
HOA Y/N N
Abv Grd Liv Area 2,760
Originating Board BRIGHT
Year Built 1973
Annual Tax Amount $8,792
Tax Year 2018
Lot Size 0.390 Acres
Acres 0.39
Property Description
If you've been looking for that one perfect home, look no further! Ideally located in Lancaster's School Lane Hills, this home has been meticulously maintained and is an amazing buy at the price of $398,000, which is $27,000 below the 2017 appraised value. So many upgrades and improvements, including a new 50-year roof in 2011, and in 2010, a new 5-ton heating/central air system, new double pane windows throughout the home, and a tankless hot water heater. The home offers 4 bedrooms with a convenient 1st floor owner's suite that features a private bath and an adjoining room that could be used as a nursery, sitting room or additional bedroom. Beautiful Brazilian cherry hardwood floors and custom Italian tile floors highlight the main level. The cook in your family will love the custom renovated kitchen with specialty cabinets, Corian counter tops, Electrolux professional chef stainless steel appliances, wine refrigerator and under cabinet lighting. The family room with a brick fireplace opens to an expanded deck that has custom lighting and an electric awning. The 2nd floor of the home includes two good-sized bedrooms and a full bath. You'll appreciate the large attic storage space accessible through one of the 2nd floor bedrooms. The lower level of the home with walkout to the back yard is nicely finished and includes a full bath, laundry room, space for an office, and two large living rooms that can be used for many things, including TV, games, exercise equipment and much more. You'll appreciate the pretty yard with extensive landscaping. There's an oversized 2-car garage that's climate controlled and has new custom garage doors. You'll find plenty of extra parking as well on the driveway. Come and take a look for yourself at this very special home!
Location
State PA
County Lancaster
Area Lancaster Twp (10534)
Zoning RESIDENTIAL
Rooms
Other Rooms Living Room, Dining Room, Primary Bedroom, Bedroom 2, Bedroom 3, Bedroom 4, Kitchen, Family Room, Foyer, Laundry, Workshop, Bathroom 2, Attic, Primary Bathroom, Full Bath, Half Bath
Basement Fully Finished, Outside Entrance
Main Level Bedrooms 2
Interior
Interior Features Ceiling Fan(s), Crown Moldings, Family Room Off Kitchen, Formal/Separate Dining Room, Kitchen - Eat-In, Primary Bath(s), Pantry, Recessed Lighting, Upgraded Countertops, Walk-in Closet(s), Window Treatments, Wine Storage, Wood Floors
Hot Water Natural Gas, Tankless
Heating Heat Pump(s)
Cooling Central A/C
Flooring Carpet, Ceramic Tile, Hardwood
Fireplaces Number 1
Fireplaces Type Brick, Wood, Gas/Propane
Equipment Built-In Microwave, Dishwasher, Oven/Range - Electric
Fireplace Y
Window Features Double Pane
Appliance Built-In Microwave, Dishwasher, Oven/Range - Electric
Heat Source Natural Gas
Laundry Lower Floor
Exterior
Exterior Feature Deck(s), Porch(es)
Garage Additional Storage Area, Basement Garage, Garage - Rear Entry, Garage Door Opener, Inside Access, Oversized
Garage Spaces 6.0
Utilities Available Cable TV Available
Waterfront N
Water Access N
Roof Type Shingle
Accessibility Other
Porch Deck(s), Porch(es)
Parking Type Attached Garage, Driveway
Attached Garage 2
Total Parking Spaces 6
Garage Y
Building
Lot Description Landscaping
Story 2
Sewer Public Sewer
Water Public
Architectural Style Traditional
Level or Stories 2
Additional Building Above Grade, Below Grade
New Construction N
Schools
School District School District Of Lancaster
Others
Senior Community No
Tax ID 340-21324-0-0000
Ownership Fee Simple
SqFt Source Estimated
Security Features Carbon Monoxide Detector(s),Security System,Smoke Detector
Acceptable Financing Cash, Conventional, VA
Listing Terms Cash, Conventional, VA
Financing Cash,Conventional,VA
Special Listing Condition Standard
Read Less Info
Want to know what your home might be worth? Contact us for a FREE valuation!

Our team is ready to help you sell your home for the highest possible price ASAP

Bought with Anne M Lusk • Lusk & Associates Sotheby's International Realty
GET MORE INFORMATION





