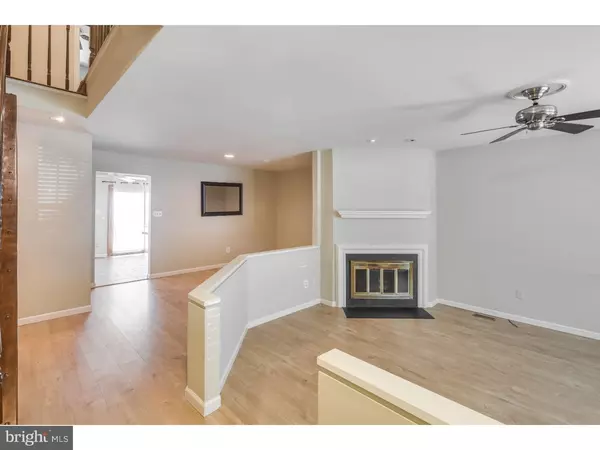For more information regarding the value of a property, please contact us for a free consultation.
Key Details
Sold Price $190,000
Property Type Townhouse
Sub Type Interior Row/Townhouse
Listing Status Sold
Purchase Type For Sale
Square Footage 1,651 sqft
Price per Sqft $115
Subdivision Kings Croft
MLS Listing ID 1009941530
Sold Date 12/14/18
Style Traditional
Bedrooms 3
Full Baths 2
Half Baths 1
HOA Fees $351/mo
HOA Y/N N
Abv Grd Liv Area 1,651
Originating Board TREND
Year Built 1978
Annual Tax Amount $6,425
Tax Year 2018
Lot Size 42.230 Acres
Acres 42.23
Lot Dimensions 0X0
Property Description
Move-in ready townhome in desirable Kings Croft. This popular Chatham model has 3 bedrooms, 2 1/2 bathrooms, a finished basement,trex deck and updated kitchen and bathrooms. Front entry opens to foyer with coach closet on right and open views through to back of house. Sunken living room features large bay window and gas fireplace. Both living and large dining areas feature newer wood flooring. Updated kitchen offers large eat-in area with window seat, kitchen island and new stainless appliances. Three generously sized bathrooms are found on the second floor. The master bedroom has its own full, updated bathroom and walk-in closet. Finished basement provides abundant storage space as well as additional living space for a family room, office, gym and/or play room. The Trex deck off the kitchen is a great place to relax outside with friends and family, and contains an outdoor storage closet. The Kings Croft community offers numerous amenities including an outdoor swimming pool, tennis courts, club house, walking trails and attentive on-site management. Plus it's located in Cherry Hill's top rated school system (walking distance to the elementary school). Convenient to all major highways (Rtes 73, 70, 38 & 295 as well as NJ Turnpike), local shopping (Cherry Hill Mall, Wegman's, the Garden State Pavilions, Whole Foods), fantastic dining options, minutes from Philadephia, and near the new Lifetime Athletic Center. Make an appointment today!
Location
State NJ
County Camden
Area Cherry Hill Twp (20409)
Zoning R5
Rooms
Other Rooms Living Room, Dining Room, Primary Bedroom, Bedroom 2, Kitchen, Family Room, Bedroom 1, Other
Basement Full, Fully Finished
Interior
Interior Features Primary Bath(s), Kitchen - Island, Ceiling Fan(s), Attic/House Fan, Kitchen - Eat-In
Hot Water Natural Gas
Heating Gas, Forced Air
Cooling Central A/C
Flooring Fully Carpeted
Fireplaces Number 1
Fireplaces Type Stone
Equipment Built-In Range, Dishwasher
Fireplace Y
Window Features Bay/Bow
Appliance Built-In Range, Dishwasher
Heat Source Natural Gas
Laundry Upper Floor
Exterior
Exterior Feature Deck(s)
Amenities Available Swimming Pool, Tennis Courts, Club House, Tot Lots/Playground
Waterfront N
Water Access N
Roof Type Pitched,Shingle
Accessibility None
Porch Deck(s)
Parking Type Parking Lot
Garage N
Building
Story 2
Sewer Public Sewer
Water Public
Architectural Style Traditional
Level or Stories 2
Additional Building Above Grade
Structure Type 9'+ Ceilings
New Construction N
Schools
Middle Schools Carusi
High Schools Cherry Hill High - West
School District Cherry Hill Township Public Schools
Others
HOA Fee Include Pool(s),Common Area Maintenance,Ext Bldg Maint,Lawn Maintenance,Snow Removal,Trash,Water,All Ground Fee,Management
Senior Community No
Tax ID 09-00337 06-00001-C0719
Ownership Condominium
Acceptable Financing Conventional, FHA 203(b)
Listing Terms Conventional, FHA 203(b)
Financing Conventional,FHA 203(b)
Read Less Info
Want to know what your home might be worth? Contact us for a FREE valuation!

Our team is ready to help you sell your home for the highest possible price ASAP

Bought with Rachel Romano • Connection Realtors
GET MORE INFORMATION





