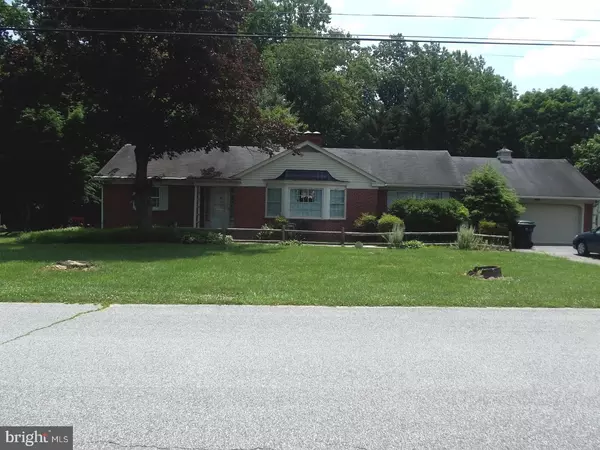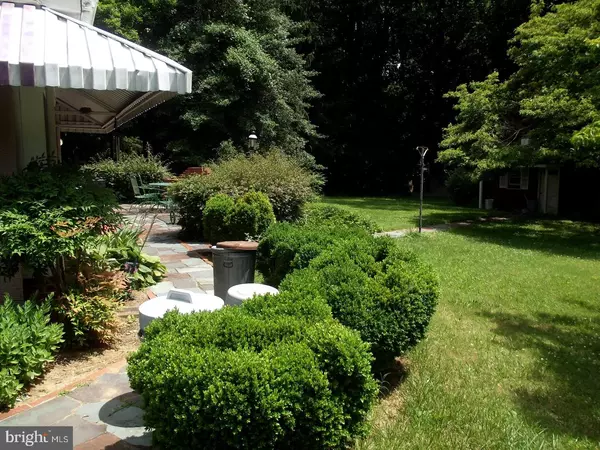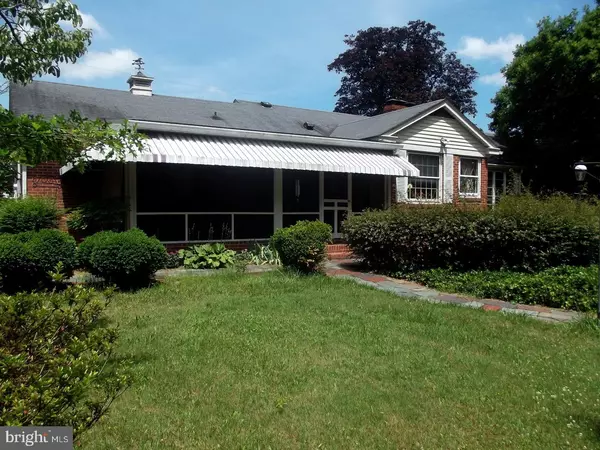For more information regarding the value of a property, please contact us for a free consultation.
Key Details
Sold Price $165,000
Property Type Single Family Home
Sub Type Detached
Listing Status Sold
Purchase Type For Sale
Square Footage 1,508 sqft
Price per Sqft $109
Subdivision Taylor Est
MLS Listing ID 1001936656
Sold Date 12/12/18
Style Ranch/Rambler
Bedrooms 2
Full Baths 1
Half Baths 1
HOA Y/N N
Abv Grd Liv Area 1,508
Originating Board TREND
Year Built 1956
Annual Tax Amount $882
Tax Year 2017
Lot Size 0.430 Acres
Acres 0.43
Lot Dimensions 125X150
Property Sub-Type Detached
Property Description
Welcome home to this beautiful, well-maintained, brick rancher situated on a .43 acre wooded lot. This home has so much to offer. There is a mixture of hardwood flooring, tile and carpeting through out the house. You can sit down and relax in the living room or sitting room and enjoy a cozy fire and take in the warmth of the house's character, such as the ceiling's exposed beam design. The house also offers features such as a pocket door to divide the kitchen from the dinning room. The basement provides extra storage with the built in cedar closets and large area that can be converted into addition living space, as well as access to the large crawl space for even more storage. The laundry room is spacious with an in the wall ironing board and a dutch door to allow easy access to the screened porch area. All walkways, patio and enclosed porch are made of flagstone. Whether you are nestled on the large enclosed porch or on the roomy patio grilling on the built in brick grill, you can take in the view of the massive garden areas. Don't lose out on your opportunity to see all that this home has to offer.
Location
State DE
County Kent
Area Caesar Rodney (30803)
Zoning RS1
Rooms
Other Rooms Living Room, Dining Room, Primary Bedroom, Kitchen, Family Room, Bedroom 1, Laundry, Attic
Basement Partial
Interior
Interior Features Kitchen - Island, Butlers Pantry, Stove - Wood, Water Treat System, Exposed Beams, Kitchen - Eat-In
Hot Water Natural Gas
Heating Gas, Baseboard
Cooling Central A/C
Flooring Wood, Fully Carpeted, Vinyl
Fireplaces Number 2
Fireplaces Type Brick
Equipment Oven - Wall, Dishwasher
Fireplace Y
Appliance Oven - Wall, Dishwasher
Heat Source Natural Gas
Laundry Main Floor
Exterior
Exterior Feature Patio(s), Porch(es)
Parking Features Garage Door Opener
Garage Spaces 4.0
Fence Other
Utilities Available Cable TV
Water Access N
Roof Type Pitched,Shingle
Accessibility None
Porch Patio(s), Porch(es)
Attached Garage 2
Total Parking Spaces 4
Garage Y
Building
Lot Description Trees/Wooded, Front Yard, Rear Yard, SideYard(s)
Story 1
Foundation Brick/Mortar
Sewer Public Sewer
Water Well
Architectural Style Ranch/Rambler
Level or Stories 1
Additional Building Above Grade
New Construction N
Schools
Elementary Schools W.B. Simpson
High Schools Caesar Rodney
School District Caesar Rodney
Others
Senior Community No
Tax ID ED-00-08613-01-4800-000
Ownership Fee Simple
Acceptable Financing Conventional, VA, FHA 203(b)
Listing Terms Conventional, VA, FHA 203(b)
Financing Conventional,VA,FHA 203(b)
Read Less Info
Want to know what your home might be worth? Contact us for a FREE valuation!

Our team is ready to help you sell your home for the highest possible price ASAP

Bought with Peter J. Shade • Burns & Ellis Realtors




