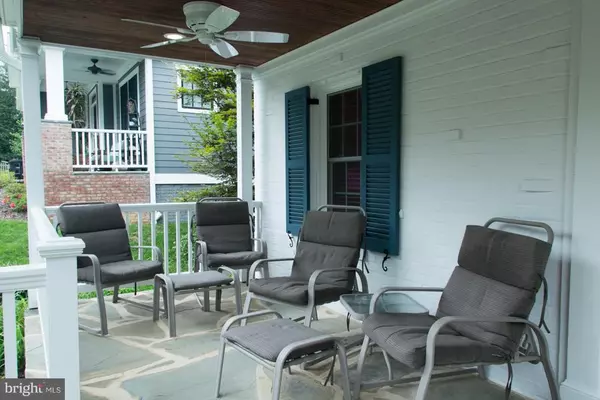For more information regarding the value of a property, please contact us for a free consultation.
Key Details
Sold Price $875,000
Property Type Single Family Home
Sub Type Detached
Listing Status Sold
Purchase Type For Sale
Square Footage 2,028 sqft
Price per Sqft $431
Subdivision Tara - Leeway Heights
MLS Listing ID 1005269122
Sold Date 12/10/18
Style Colonial
Bedrooms 3
Full Baths 2
HOA Y/N N
Abv Grd Liv Area 1,800
Originating Board MRIS
Year Built 1937
Annual Tax Amount $8,382
Tax Year 2018
Lot Size 7,150 Sqft
Acres 0.16
Property Description
Well maintained 3 level colonial w/ 3 spacious upper level bedrooms, 2 bathrooms w/ dual sinks & soaking tubs, finished basement w/ gas fireplace. Quiet tree lined street in Tara-Leeway Heights, sizable landscaped lot w/ lawn sprinkler. Peaceful front covered porch w/ ceiling fan, oak hardwood floors, upgraded electrical system, back-up generator, replacement Pella windows & gutter guards.
Location
State VA
County Arlington
Zoning R-8
Rooms
Other Rooms Living Room, Dining Room, Sitting Room, Bedroom 2, Bedroom 3, Kitchen, Game Room, Den, Basement, Foyer, Breakfast Room, Bedroom 1
Basement Rear Entrance, Sump Pump, Connecting Stairway, Heated, Improved, Outside Entrance, Partially Finished, Rough Bath Plumb, Shelving, Walkout Level, Windows, Daylight, Partial
Interior
Interior Features Attic, Breakfast Area, Dining Area, Built-Ins, Chair Railings, Crown Moldings, Window Treatments, Wood Floors, Recessed Lighting, Floor Plan - Traditional
Hot Water Natural Gas
Heating Hot Water, Programmable Thermostat, Radiator
Cooling Attic Fan, Ceiling Fan(s), Central A/C, Programmable Thermostat, Zoned
Fireplaces Number 2
Fireplaces Type Gas/Propane, Fireplace - Glass Doors
Equipment Disposal, Dryer - Front Loading, Oven/Range - Gas, Refrigerator, Dishwasher, Washer
Fireplace Y
Window Features Double Pane,ENERGY STAR Qualified,Low-E,Screens
Appliance Disposal, Dryer - Front Loading, Oven/Range - Gas, Refrigerator, Dishwasher, Washer
Heat Source Natural Gas
Exterior
Exterior Feature Deck(s), Porch(es), Patio(s)
Fence Rear
Utilities Available Under Ground, Fiber Optics Available
Water Access N
View Garden/Lawn
Roof Type Asphalt
Street Surface Paved
Accessibility None
Porch Deck(s), Porch(es), Patio(s)
Road Frontage City/County, Public
Garage N
Building
Lot Description Private
Story 3+
Sewer Public Sewer
Water Public
Architectural Style Colonial
Level or Stories 3+
Additional Building Above Grade, Below Grade
Structure Type Dry Wall,Plaster Walls
New Construction N
Schools
Elementary Schools Mckinley
Middle Schools Swanson
High Schools Yorktown
School District Arlington County Public Schools
Others
Senior Community No
Tax ID 09-016-005
Ownership Fee Simple
SqFt Source Estimated
Security Features Carbon Monoxide Detector(s),Smoke Detector
Special Listing Condition Standard
Read Less Info
Want to know what your home might be worth? Contact us for a FREE valuation!

Our team is ready to help you sell your home for the highest possible price ASAP

Bought with Michael I Putnam • RE/MAX Executives
GET MORE INFORMATION





