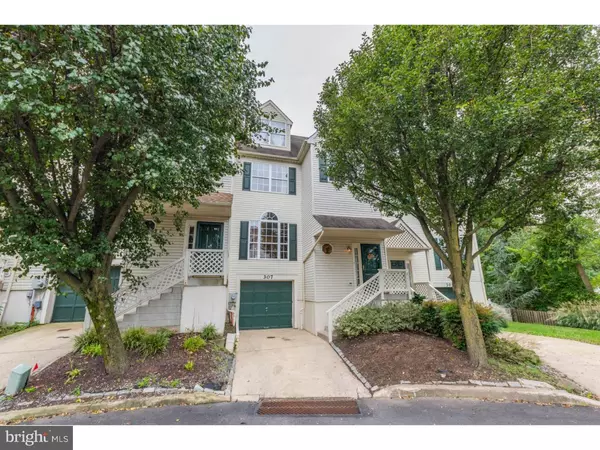For more information regarding the value of a property, please contact us for a free consultation.
Key Details
Sold Price $315,000
Property Type Townhouse
Sub Type Interior Row/Townhouse
Listing Status Sold
Purchase Type For Sale
Square Footage 1,746 sqft
Price per Sqft $180
Subdivision Cinnamon Hill
MLS Listing ID 1008364772
Sold Date 11/30/18
Style Traditional
Bedrooms 4
Full Baths 2
Half Baths 1
HOA Fees $105/mo
HOA Y/N Y
Abv Grd Liv Area 1,746
Originating Board TREND
Year Built 2001
Annual Tax Amount $3,462
Tax Year 2018
Lot Size 1,604 Sqft
Acres 0.04
Lot Dimensions 25X79
Property Description
Introducing this wonderful four bedroom two and a half bathroom townhome in one of Roxborough's most desirable communities. Rated one of the top places to live in Philadelphia! Walking distance from Ivy Ridge train station and close to shopping and major roadways. Located at the end of a freshly paved cul-de-sac, with beautiful mature landscaping, a one car garage and driveway. Upon entering the home you will fall in love. Ample windows reflect tons of natural light off of the gleaming hardwood floors that occupy the entire first floor. The entire home has been freshly painted with neutral colors. The huge living room has more than enough space for various furnishing combinations and opens to the dining room and kitchen. The living room is also complimented by two large columns and beautiful trim work throughout. The eat in kitchen features designer white cabinetry topped off with high end quartz counter tops, tiled flooring, over-sized sink with garbage disposal, built in range, dishwasher, refrigerator, ceiling fan and opens through a brand new glass slider to the Trex deck which is very convenient when grilling on nice days. Moving to the second floor we have a huge master bedroom with a high cathedral ceiling, plenty of windows, walk in closet, 6-panel doors and an en-suite with tub and shower combo. We also have two additional spacious bedrooms on the second floor served by a full hall bathroom with tub and shower combo. The fourth bedroom is located on the third floor and is quite large with fresh neutral colors. The back yard features a rare fenced in back yard with high end PVC fencing. You can access the back yard through a door off of the basement which also has inside access to the garage. Homes in this community sell like lighting and I assure you this stunning property will not last long. Make an appointment today!
Location
State PA
County Philadelphia
Area 19128 (19128)
Zoning RSA3
Rooms
Other Rooms Living Room, Dining Room, Primary Bedroom, Bedroom 2, Bedroom 3, Kitchen, Bedroom 1, Laundry
Basement Unfinished, Outside Entrance
Interior
Interior Features Primary Bath(s), Butlers Pantry, Skylight(s), Ceiling Fan(s), Kitchen - Eat-In
Hot Water Electric
Heating Electric, Forced Air
Cooling Central A/C
Flooring Wood, Fully Carpeted, Tile/Brick
Equipment Built-In Range, Oven - Self Cleaning, Dishwasher, Refrigerator, Disposal
Fireplace N
Appliance Built-In Range, Oven - Self Cleaning, Dishwasher, Refrigerator, Disposal
Heat Source Electric
Laundry Basement
Exterior
Exterior Feature Deck(s)
Garage Spaces 2.0
Utilities Available Cable TV
Waterfront N
Water Access N
Roof Type Pitched,Shingle
Accessibility None
Porch Deck(s)
Parking Type Attached Garage
Attached Garage 1
Total Parking Spaces 2
Garage Y
Building
Lot Description Cul-de-sac
Story 3+
Sewer Public Sewer
Water Public
Architectural Style Traditional
Level or Stories 3+
Additional Building Above Grade
Structure Type Cathedral Ceilings
New Construction N
Schools
School District The School District Of Philadelphia
Others
Pets Allowed Y
HOA Fee Include Common Area Maintenance,Snow Removal
Senior Community No
Tax ID 212331507
Ownership Fee Simple
Acceptable Financing Conventional, VA, FHA 203(b)
Listing Terms Conventional, VA, FHA 203(b)
Financing Conventional,VA,FHA 203(b)
Pets Description Case by Case Basis
Read Less Info
Want to know what your home might be worth? Contact us for a FREE valuation!

Our team is ready to help you sell your home for the highest possible price ASAP

Bought with Maurice W Rollins • Mercury Real Estate Group
GET MORE INFORMATION





