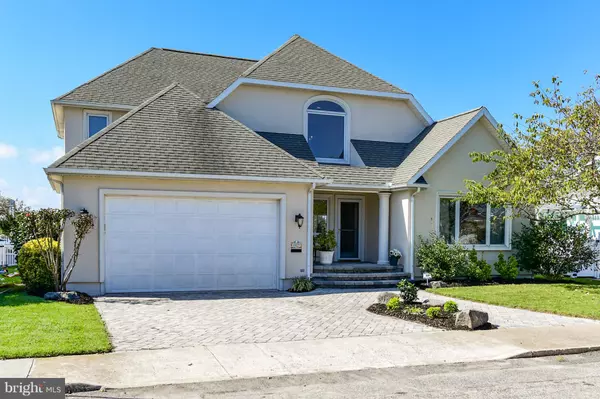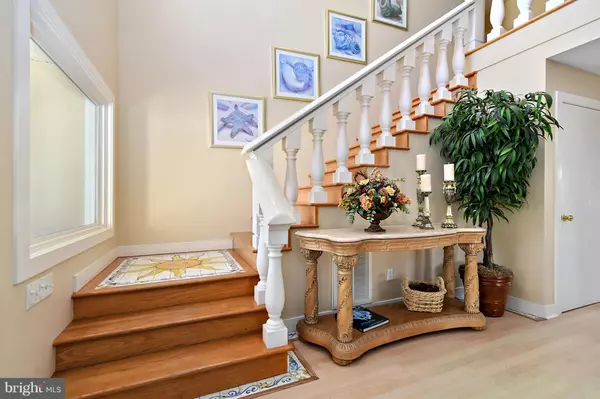For more information regarding the value of a property, please contact us for a free consultation.
Key Details
Sold Price $1,125,000
Property Type Single Family Home
Sub Type Detached
Listing Status Sold
Purchase Type For Sale
Square Footage 3,690 sqft
Price per Sqft $304
Subdivision Neptune Development
MLS Listing ID 1007832840
Sold Date 11/30/18
Style Traditional
Bedrooms 3
Full Baths 2
Half Baths 1
HOA Y/N N
Abv Grd Liv Area 3,690
Originating Board BRIGHT
Year Built 1964
Annual Tax Amount $9,641
Tax Year 2018
Lot Size 7,800 Sqft
Acres 0.18
Property Description
This stunning east facing bayfront home was completely rebuilt in 1998 by a custom home builder. The home is sun-bathed with light and views from most rooms. The open concept living, dining, family room and kitchen are an ideal blend of space for entertaining family and friends. The well appointed kitchen features granite countertops, professional stove, double oven and an abundance of counter space. Step out to a raised deck that features a kidney shaped pool, but leaves plenty space for sunning and entertaining. Follow the private pier to a boat lift and jet ski davit. The spacious master bedroom is also direct Bay facing and has it's own balcony for enjoying the awesome sunsets. There are 2 other bedrooms and a first floor office that could be converted to a 4th bedroom. Other features of the home are custom built-ins, gas fireplace, hardwood floors and a attached 2 car garage. This quit street is just blocks away from many popular attractions including the Boardwalk,Beach and famous restaurants.
Location
State MD
County Worcester
Area Bayside Waterfront (84)
Zoning R-1
Direction East
Interior
Interior Features Breakfast Area, Built-Ins, Ceiling Fan(s), Combination Dining/Living, Crown Moldings, Family Room Off Kitchen, Floor Plan - Open, Formal/Separate Dining Room, Kitchen - Gourmet, Primary Bath(s), Primary Bedroom - Bay Front, Recessed Lighting, Store/Office, Upgraded Countertops, Walk-in Closet(s), WhirlPool/HotTub, Window Treatments, Wood Floors
Hot Water Electric, 60+ Gallon Tank
Heating Heat Pump - Electric BackUp
Cooling Ceiling Fan(s), Heat Pump(s), Central A/C
Flooring Carpet, Ceramic Tile, Hardwood
Fireplaces Type Gas/Propane, Fireplace - Glass Doors
Equipment Built-In Microwave, Cooktop - Down Draft, Dishwasher, Disposal, Dryer - Electric, Dryer - Front Loading, Exhaust Fan, Oven - Double, Oven - Self Cleaning, Oven/Range - Gas, Refrigerator, Stainless Steel Appliances, Washer, Water Heater
Furnishings No
Fireplace Y
Window Features Double Pane,Insulated,Screens,Wood Frame
Appliance Built-In Microwave, Cooktop - Down Draft, Dishwasher, Disposal, Dryer - Electric, Dryer - Front Loading, Exhaust Fan, Oven - Double, Oven - Self Cleaning, Oven/Range - Gas, Refrigerator, Stainless Steel Appliances, Washer, Water Heater
Heat Source Electric
Laundry Main Floor
Exterior
Exterior Feature Deck(s), Patio(s), Balconies- Multiple
Garage Garage - Front Entry, Inside Access
Garage Spaces 2.0
Pool Above Ground
Utilities Available Cable TV
Waterfront Y
Water Access Y
View Bay
Roof Type Architectural Shingle
Street Surface Black Top
Accessibility 2+ Access Exits
Porch Deck(s), Patio(s), Balconies- Multiple
Parking Type Attached Garage, Driveway, On Street
Attached Garage 2
Total Parking Spaces 2
Garage Y
Building
Lot Description Bulkheaded, Front Yard, Landscaping, Road Frontage
Story 2
Foundation Crawl Space, Block
Sewer Public Sewer
Water Public
Architectural Style Traditional
Level or Stories 2
Additional Building Above Grade, Below Grade
New Construction N
Schools
Elementary Schools Ocean City
Middle Schools Stephen Decatur
High Schools Stephen Decatur
School District Worcester County Public Schools
Others
Senior Community No
Tax ID 10-043336
Ownership Fee Simple
SqFt Source Assessor
Security Features Smoke Detector
Acceptable Financing Cash, Conventional
Horse Property N
Listing Terms Cash, Conventional
Financing Cash,Conventional
Special Listing Condition Standard
Read Less Info
Want to know what your home might be worth? Contact us for a FREE valuation!

Our team is ready to help you sell your home for the highest possible price ASAP

Bought with Annie Buxbaum • Long & Foster Real Estate, Inc.
GET MORE INFORMATION





