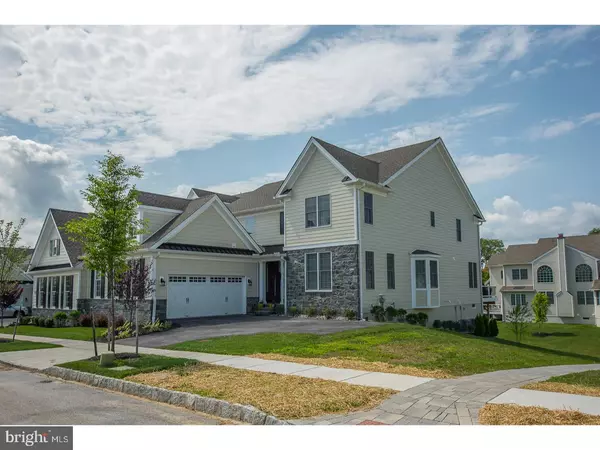For more information regarding the value of a property, please contact us for a free consultation.
Key Details
Sold Price $750,000
Property Type Single Family Home
Sub Type Twin/Semi-Detached
Listing Status Sold
Purchase Type For Sale
Square Footage 4,625 sqft
Price per Sqft $162
Subdivision Liseter
MLS Listing ID 1002292332
Sold Date 11/30/18
Style Carriage House,Farmhouse/National Folk
Bedrooms 3
Full Baths 2
Half Baths 1
HOA Fees $450/mo
HOA Y/N Y
Abv Grd Liv Area 4,625
Originating Board TREND
Year Built 2016
Annual Tax Amount $13,483
Tax Year 2018
Lot Size 7,427 Sqft
Acres 0.17
Property Description
Welcome home to this lovely updated Carriage home in the desirable St. David's Collection in the amazing Lifestyle Community of Liseter. This home is better than new construction - situated on one of the best lots in the Community - next to open space and the walking trail. The homeowner has already appealed the taxes and has received a major reduction. There is a full walk-out basement and custom blinds have already been installed - just unpack and enjoy your new home! Enter through the spacious two-story foyer with a gorgeous curved staircase and soaring 20+ ft. ceilings, hardwood floors, wainscoting and chair rail molding decorate the Entry way, Living Room and Dining Room. The foyer gracefully leads into the two-story Great Room with gas fireplace and Kitchen. The stunning Chef's Kitchen complete with a center island includes; upgraded granite countertops and backsplash, appliances and custom cabinets. The sunny breakfast area leads out to a peaceful deck. The first floor Master Suite has a large walk-in closet and leads into a private Master Bath with dual vanities, an oversized shower and a separate commode room. Finishing the first floor is a Powder Room with a pedestal sink and a Laundry Room. The second floor offers two additional bedrooms that each include a walk-in closet with convenient access to the Hall Bath. There is also an unfinished Storage Room/Optional Additional Bedroom - whatever your personal needs are. The Walk-Out Basement is awaiting your personal finishing touches. The Garage has storage cabinets, a TV and the floor has been professionally painted with epoxy. Liseter is the perfect combination of exquisite luxury and superb amenities. The Homeowner's Association includes the following: Roof repair and replacement, On lot landscaping and maintenance, including turf mowing and treatments, Bed maintenance and mulching, Gutter cleaning, repair and replacement, Snow removal from sidewalks and driveways, Trash removal and recycling. The Club House has an outdoor swimming pool, fitness center, yoga studio, lounge and hospitality room, multipurpose room and covered terrace. The 9,000 sq. ft. historically preserved Barn has banquet facilities for Liseter residents only. There are over 5 miles of walking and bike trails, lavish gardens and gazebo and outdoor Pavilion area which can be used for concerts and more! Over 260 acres of preserved open space Convenient to all major highways and the airport.
Location
State PA
County Delaware
Area Newtown Twp (10430)
Zoning RES
Rooms
Other Rooms Living Room, Dining Room, Primary Bedroom, Bedroom 2, Kitchen, Family Room, Bedroom 1, Laundry
Basement Full, Outside Entrance
Interior
Interior Features Primary Bath(s), Kitchen - Island, Butlers Pantry, Stall Shower, Dining Area
Hot Water Natural Gas
Heating Gas, Forced Air
Cooling Central A/C
Flooring Wood
Fireplaces Number 1
Fireplaces Type Gas/Propane
Equipment Oven - Double, Dishwasher
Fireplace Y
Appliance Oven - Double, Dishwasher
Heat Source Natural Gas
Laundry Main Floor
Exterior
Exterior Feature Deck(s)
Garage Spaces 4.0
Utilities Available Cable TV
Amenities Available Swimming Pool
Waterfront N
Water Access N
Roof Type Shingle
Accessibility None
Porch Deck(s)
Parking Type Attached Garage
Attached Garage 2
Total Parking Spaces 4
Garage Y
Building
Story 2
Sewer Public Sewer
Water Public
Architectural Style Carriage House, Farmhouse/National Folk
Level or Stories 2
Additional Building Above Grade
Structure Type Cathedral Ceilings,9'+ Ceilings,High
New Construction N
Schools
School District Marple Newtown
Others
HOA Fee Include Pool(s)
Senior Community No
Tax ID 30-00-01806-49
Ownership Fee Simple
Read Less Info
Want to know what your home might be worth? Contact us for a FREE valuation!

Our team is ready to help you sell your home for the highest possible price ASAP

Bought with Marybeth Bowman • BHHS Fox & Roach Wayne-Devon
GET MORE INFORMATION





