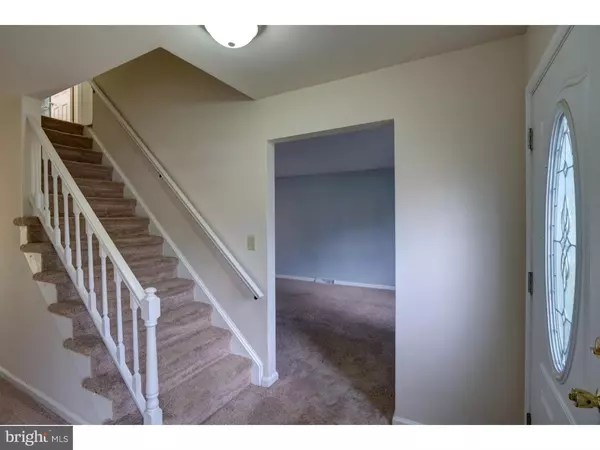For more information regarding the value of a property, please contact us for a free consultation.
Key Details
Sold Price $219,900
Property Type Single Family Home
Sub Type Detached
Listing Status Sold
Purchase Type For Sale
Subdivision Woodmill
MLS Listing ID 1005936938
Sold Date 11/30/18
Style Traditional
Bedrooms 3
Full Baths 2
Half Baths 1
HOA Y/N N
Originating Board TREND
Year Built 1985
Annual Tax Amount $1,703
Tax Year 2017
Lot Size 10,260 Sqft
Acres 0.23
Lot Dimensions 86X120
Property Description
Come visit this 3 bedroom 2.5 bath home that enjoys many upgrades and the convenience of being near mass transportation, grocery stores, restaurants and other Dover amenities. The half bath is tucked in the hallway that leads to the living room/family room area or to the second story sleeping quarters. The living spaces are open and enjoy a fireplace in the family room that adjoins to the kitchen with a greenhouse effect wall of windows providing boundless light and a spectacular view of the backyard. The yard is fully fenced and provides plenty of recreational areas with sitting and relaxing available on either the fenced deck or patio areas. The kitchen has a convenient laundry area that leads to the extra deep garage. With plenty of cupboard and counter space available, you'll have many options for storage including shelving in the laundry area. Adjourn to the sleeping quarters where you'll have your breath taken away by the master living area. With plenty of room for a king size bed and sitting area, there is an oversized walk in closet with creative shelving and storage but the biggest WOW is the master bathroom. There's plenty of light from the skylight so you won't miss the glorious double-sized fully tiled dual shower spray shower as well as the solid surface double sink updated vanity. The additional bathroom also enjoys updated features such as fully tiled walls, solid surface countertop and sink and is conveniently available to the nicely sized additional bedrooms. The basement is dry and ready for you to answer your own living space requirements. You'll appreciate the updates and location. Visit today and move in soon!
Location
State DE
County Kent
Area Capital (30802)
Zoning RG2
Rooms
Other Rooms Living Room, Primary Bedroom, Bedroom 2, Kitchen, Family Room, Bedroom 1, Laundry, Attic
Basement Full, Unfinished
Interior
Interior Features Primary Bath(s), Butlers Pantry, Kitchen - Eat-In
Hot Water Electric
Heating Gas, Hot Water
Cooling Central A/C
Flooring Fully Carpeted, Tile/Brick
Fireplaces Number 1
Equipment Dishwasher, Refrigerator
Fireplace Y
Appliance Dishwasher, Refrigerator
Heat Source Natural Gas
Laundry Main Floor
Exterior
Exterior Feature Deck(s), Patio(s)
Garage Inside Access
Garage Spaces 3.0
Utilities Available Cable TV
Waterfront N
Water Access N
Roof Type Pitched,Shingle
Accessibility None
Porch Deck(s), Patio(s)
Parking Type Attached Garage, Other
Attached Garage 1
Total Parking Spaces 3
Garage Y
Building
Lot Description Level, Open
Story 2
Foundation Brick/Mortar
Sewer Public Sewer
Water Public
Architectural Style Traditional
Level or Stories 2
New Construction N
Schools
School District Capital
Others
Senior Community No
Tax ID ED-05-07610-01-0900-000
Ownership Fee Simple
Acceptable Financing Conventional, VA, FHA 203(b)
Listing Terms Conventional, VA, FHA 203(b)
Financing Conventional,VA,FHA 203(b)
Read Less Info
Want to know what your home might be worth? Contact us for a FREE valuation!

Our team is ready to help you sell your home for the highest possible price ASAP

Bought with Stephanie Dumas • Concord Realty Group
GET MORE INFORMATION





