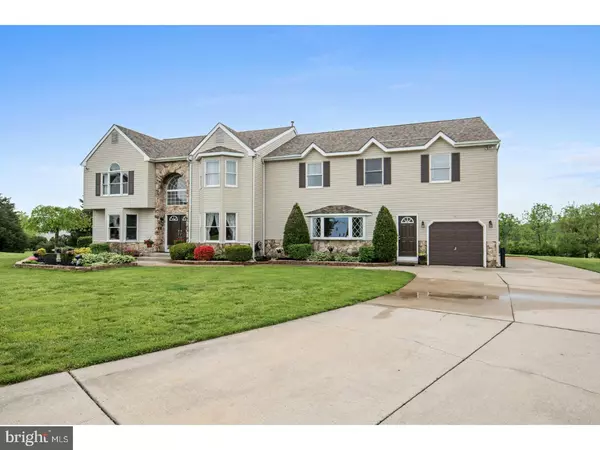For more information regarding the value of a property, please contact us for a free consultation.
Key Details
Sold Price $385,000
Property Type Single Family Home
Sub Type Detached
Listing Status Sold
Purchase Type For Sale
Square Footage 5,063 sqft
Price per Sqft $76
Subdivision Cider Press
MLS Listing ID 1001411628
Sold Date 11/15/18
Style Colonial
Bedrooms 6
Full Baths 3
HOA Fees $10/ann
HOA Y/N Y
Abv Grd Liv Area 5,063
Originating Board TREND
Year Built 1993
Annual Tax Amount $13,929
Tax Year 2018
Lot Size 1.030 Acres
Acres 1.03
Lot Dimensions 0X0
Property Description
Welcome home! Tucked back on a private cul-de- sac sits this unbelievable multi-generational home. One thing is for sure.. the bones here are amazing. This house boasts a TON of square footage & SO many bedrooms.. 6 bedrooms to be exact and 3 bathrooms. If you are looking for SPACE for the entire family, you'll find it here. Step into the upgraded kitchen featuring granite counter tops, soaring ceilings, stainless steel appliances, & GLEAMING hardwood floors. The hardwoods continue through-out most of the first floor ? the carpet in the other rooms is also new! All bathrooms have upgraded counter-tops too. Some updates are needed cosmetically for this home but there is so much here for you. If you are a hobbyist or a small business owner you have the space for an office or a work space with a private entrance. OR do you need room for a mother in law or extended family? This could be PERFECT for that! There is SO MUCH room in this house to accommodate those things and yes there is still a garage AND basement. The finished basement adds extra entertaining space for those holiday parties. All bedrooms are generously sized with room for everyone! All of this sits on a cul-de- sac tucked up against orchards so that you have privacy and serenity. This could be yours along with the HIGHLY rated Clearview Regional School district. Schedule your showing today!
Location
State NJ
County Gloucester
Area Harrison Twp (20808)
Zoning R2
Rooms
Other Rooms Living Room, Dining Room, Primary Bedroom, Bedroom 2, Bedroom 3, Kitchen, Family Room, Bedroom 1, Other
Basement Full
Interior
Interior Features Kitchen - Island, Butlers Pantry, Kitchen - Eat-In
Hot Water Natural Gas
Heating Oil, Hot Water
Cooling Central A/C
Flooring Wood, Fully Carpeted, Tile/Brick
Fireplaces Number 1
Equipment Dishwasher
Fireplace Y
Appliance Dishwasher
Heat Source Oil
Laundry Main Floor
Exterior
Exterior Feature Deck(s)
Garage Spaces 4.0
Pool Above Ground
Water Access N
Roof Type Pitched
Accessibility None
Porch Deck(s)
Total Parking Spaces 4
Garage N
Building
Story 2
Sewer Public Sewer
Water Public
Architectural Style Colonial
Level or Stories 2
Additional Building Above Grade
New Construction N
Schools
Middle Schools Clearview Regional
High Schools Clearview Regional
School District Clearview Regional Schools
Others
Senior Community No
Tax ID 08-00049 01-00032
Ownership Fee Simple
Read Less Info
Want to know what your home might be worth? Contact us for a FREE valuation!

Our team is ready to help you sell your home for the highest possible price ASAP

Bought with Patricia Settar • BHHS Fox & Roach-Mullica Hill South




