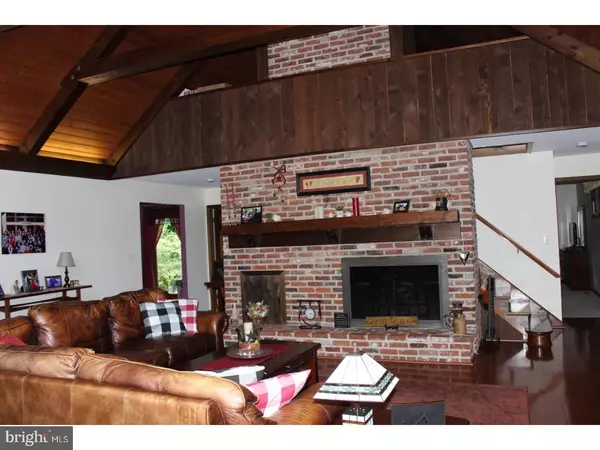For more information regarding the value of a property, please contact us for a free consultation.
Key Details
Sold Price $342,500
Property Type Single Family Home
Sub Type Detached
Listing Status Sold
Purchase Type For Sale
Square Footage 3,300 sqft
Price per Sqft $103
Subdivision Laurel Hills
MLS Listing ID 1001892318
Sold Date 11/16/18
Style Other,Split Level
Bedrooms 3
Full Baths 2
Half Baths 1
HOA Y/N N
Abv Grd Liv Area 3,300
Originating Board TREND
Year Built 1976
Annual Tax Amount $13,623
Tax Year 2017
Lot Size 2.930 Acres
Acres 2.93
Property Description
On Nature's doorstep, this gorgeous custom home awaits its' new owner. Situated on almost 3 acres on Oldmans Creek, this property and home are incredible. The first floor of this home boasts a custom kitchen with a sunny breakfast nook, a formal dining room with sliding doors to the deck, plus a great room with vaulted ceilings, floor to ceiling windows and a huge brick fireplace. All of this looks out over multiple decks with views of a semi-wooded backyard and the creek. This floor also has two nice sized bedrooms adjoined by a jack-n-jill full bath. The spacious master suite has an office, then a sitting room plus a gorgeous en-suite bathroom. The skylights and windows share great views and allow for lots of natural light throughout the home. Watch the seasons unfold on your screened portch. The second floor has a loft that could be a 4th bedroom, studio, study or playroom. The downstairs has a family room with another custom brick fireplace and a wet bar plus a half bath. There is a two + car garage, as well as, a huge utility/laundry room on the bottom floor, all leading out to a brick patio. This special property has tons of parking with the circular driveway too.Situated in the desirable Laurel Hills development, this community has a wonderful school system and is close to major area highways and bridges. Don't compromise on quality and come see this home today.
Location
State NJ
County Salem
Area Pilesgrove Twp (21710)
Zoning RES
Rooms
Other Rooms Living Room, Dining Room, Primary Bedroom, Bedroom 2, Bedroom 3, Kitchen, Family Room, Bedroom 1, Other, Attic
Interior
Interior Features Primary Bath(s), Skylight(s), Ceiling Fan(s), Water Treat System, Exposed Beams, Wet/Dry Bar, Dining Area
Hot Water Electric
Heating Oil, Electric, Forced Air
Cooling Central A/C, Energy Star Cooling System
Flooring Wood, Fully Carpeted
Fireplaces Number 2
Fireplaces Type Brick
Fireplace Y
Window Features Bay/Bow
Heat Source Oil, Electric
Laundry Lower Floor
Exterior
Exterior Feature Deck(s), Porch(es)
Parking Features Oversized
Garage Spaces 5.0
Utilities Available Cable TV
Water Access N
Accessibility None
Porch Deck(s), Porch(es)
Total Parking Spaces 5
Garage N
Building
Story Other
Sewer On Site Septic
Water Well
Architectural Style Other, Split Level
Level or Stories Other
Additional Building Above Grade
Structure Type Cathedral Ceilings,9'+ Ceilings
New Construction N
Schools
Elementary Schools Mary S Shoemaker School
Middle Schools Woodstown
High Schools Woodstown
School District Woodstown-Pilesgrove Regi Schools
Others
Senior Community No
Tax ID 10-00003 06-00002
Ownership Fee Simple
Read Less Info
Want to know what your home might be worth? Contact us for a FREE valuation!

Our team is ready to help you sell your home for the highest possible price ASAP

Bought with Dawn E Rapa • RE/MAX Connection Realtors




