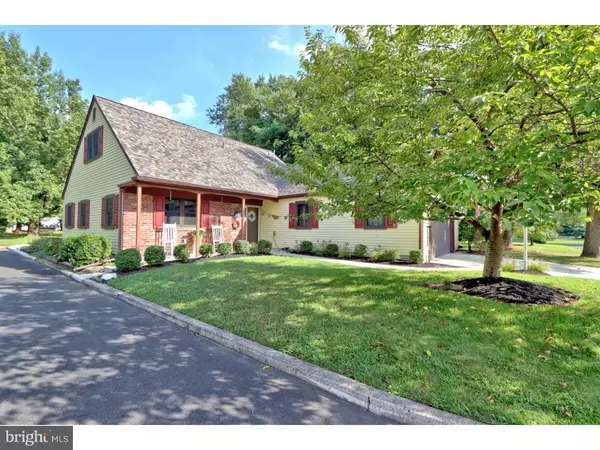For more information regarding the value of a property, please contact us for a free consultation.
Key Details
Sold Price $310,000
Property Type Single Family Home
Sub Type Detached
Listing Status Sold
Purchase Type For Sale
Square Footage 1,943 sqft
Price per Sqft $159
Subdivision Medford Commons
MLS Listing ID 1002431904
Sold Date 11/14/18
Style Colonial,Ranch/Rambler
Bedrooms 2
Full Baths 2
Half Baths 1
HOA Fees $83/ann
HOA Y/N Y
Abv Grd Liv Area 1,943
Originating Board TREND
Year Built 1977
Annual Tax Amount $7,466
Tax Year 2017
Lot Size 5,227 Sqft
Acres 0.12
Property Description
A premium property located in Medford Commons. This house boasts 1,943 interior square feet with an over sized two car garage and it is situated on a large corner lot with a protected and maintained common area lot next door. This meticulously maintained Bob Meyer built home boasts so many new features that you will feel like it's a brand-new home! Enter into the large foyer with tile flooring that leads to the heart of the house. An open and welcoming feeling has been created by the large rooms that flow into each other. A vaulted ceiling family room features a floor to ceiling brick fireplace, hardwood flooring and sliding doors that open to a wooden deck and patio and offers views to one of the bodies of water that meander through Medford Commons. The large open kitchen features BRAND NEW stainless-steel appliances, Corian counters, hardwood flooring and plenty of cabinet space. The pantry is huge! The kitchen flows right into the formal dining room which can also be used as a breakfast room or you can enjoy morning coffee in the bright and airy four-season sun room which is surrounded by a wall of windows and overlooks a well-maintained common area grassy lot. This room also has sliding doors to the backyard deck and patio to enjoy outdoor fun! A gas line is already in place to connect your grill. The main floor master bedroom suite boasts hardwood flooring and opens to a large master bathroom which features a granite topped vanity and new light fixtures. A large laundry room with a NEW dryer, an updated powder room and a two-car garage complete the main level. A second master suite can be found on the upper level with a second newly remodeled full bathroom. There is also a large loft area that can be used as a second family room, reading room or fitness room. A huge cedar closet and storage room completes the upstairs. In addition to all of the fine upgrades both inside and out the ROOF is BRAND NEW and the HVAC is also BRAND NEW, only a few weeks old! This wonderful Bob Meyer built neighborhood is NOT age restricted so it is perfect for the first-time home buyer or anyone looking to scale down. In addition, you are with in walking distance to Medford Village country club which offers many memberships, enjoy the tennis courts, in ground pool, clubhouse and dining. There is even a professional 18-hole golf course!
Location
State NJ
County Burlington
Area Medford Twp (20320)
Zoning RES
Rooms
Other Rooms Living Room, Dining Room, Primary Bedroom, Kitchen, Family Room, Bedroom 1, Laundry, Other, Attic
Interior
Interior Features Primary Bath(s), Butlers Pantry, Ceiling Fan(s), Dining Area
Hot Water Natural Gas
Heating Gas, Forced Air
Cooling Central A/C
Flooring Wood, Fully Carpeted, Tile/Brick
Fireplaces Number 1
Fireplaces Type Brick
Equipment Cooktop, Built-In Range, Oven - Self Cleaning, Dishwasher, Refrigerator, Disposal
Fireplace Y
Window Features Energy Efficient,Replacement
Appliance Cooktop, Built-In Range, Oven - Self Cleaning, Dishwasher, Refrigerator, Disposal
Heat Source Natural Gas
Laundry Main Floor
Exterior
Exterior Feature Deck(s), Porch(es)
Garage Spaces 4.0
Utilities Available Cable TV
Water Access N
Roof Type Pitched,Shingle
Accessibility None
Porch Deck(s), Porch(es)
Attached Garage 2
Total Parking Spaces 4
Garage Y
Building
Lot Description Corner, Level, Open, Front Yard, Rear Yard, SideYard(s)
Story 2
Foundation Slab
Sewer Public Sewer
Water Public
Architectural Style Colonial, Ranch/Rambler
Level or Stories 2
Additional Building Above Grade
Structure Type Cathedral Ceilings,9'+ Ceilings
New Construction N
Schools
School District Lenape Regional High
Others
HOA Fee Include Common Area Maintenance
Senior Community No
Tax ID 20-02701 18-00024
Ownership Fee Simple
Acceptable Financing Conventional, VA, FHA 203(b), USDA
Listing Terms Conventional, VA, FHA 203(b), USDA
Financing Conventional,VA,FHA 203(b),USDA
Read Less Info
Want to know what your home might be worth? Contact us for a FREE valuation!

Our team is ready to help you sell your home for the highest possible price ASAP

Bought with Patricia G Barry • BHHS Fox & Roach-Medford




