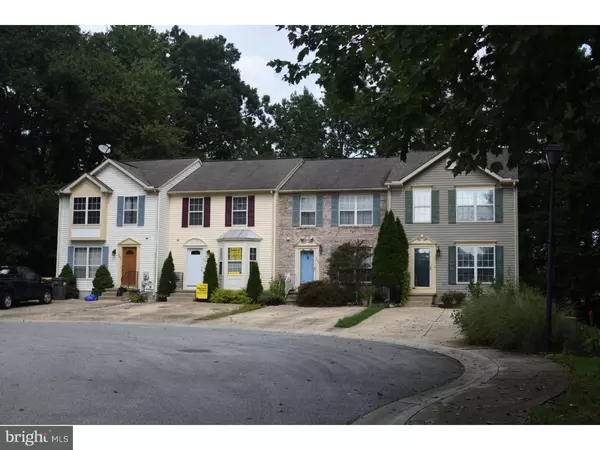For more information regarding the value of a property, please contact us for a free consultation.
Key Details
Sold Price $196,000
Property Type Townhouse
Sub Type Interior Row/Townhouse
Listing Status Sold
Purchase Type For Sale
Square Footage 1,550 sqft
Price per Sqft $126
Subdivision Gender Woods
MLS Listing ID 1003433882
Sold Date 11/09/18
Style Colonial
Bedrooms 2
Full Baths 1
Half Baths 1
HOA Fees $12/ann
HOA Y/N Y
Abv Grd Liv Area 1,150
Originating Board TREND
Year Built 1999
Annual Tax Amount $1,736
Tax Year 2017
Lot Size 2,178 Sqft
Acres 0.05
Lot Dimensions 21X118
Property Description
Fantastic Location! This beautiful townhouse is immediately available and in Move-In Condition Backing to Woods. Located in rarely available Gender Woods, convenient to just about everywhere. Fresh paint and new plank flooring throughout the makes it great for allergy control and cleaning. Features a spacious living room that opens to a large eat-in kitchen. Sliders lead to the rear large deck that backs to woods and a large custom built storage shed with fencing on both sides. A convenient powder room completes the first level. The second level includes two large bedrooms, a full bath with double vanity. The main bedroom features a large walk-in closet/washer/dryer. Basement finished off with a large room with another slider going outside to another large deck. Basement has potential to be used as a rec room or could even be converted to a 3rd bedroom if you need more space. Home sits nicely on the end of a cul-de-sac with adjoining woodlands/pond. In addition the Owner is including a fantastic 1 Year Home Warranty with include in the sale. Schedule this one quickly as it will not last long!
Location
State DE
County New Castle
Area Newark/Glasgow (30905)
Zoning NCTH
Direction Southwest
Rooms
Other Rooms Living Room, Primary Bedroom, Kitchen, Family Room, Bedroom 1
Basement Full, Outside Entrance
Interior
Interior Features Kitchen - Island, Butlers Pantry, Kitchen - Eat-In
Hot Water Electric
Heating Gas, Forced Air
Cooling Central A/C
Equipment Oven - Self Cleaning, Disposal
Fireplace N
Appliance Oven - Self Cleaning, Disposal
Heat Source Natural Gas
Laundry Upper Floor
Exterior
Exterior Feature Deck(s), Patio(s)
Garage Spaces 2.0
Fence Other
Amenities Available Tot Lots/Playground
Water Access N
Roof Type Shingle
Accessibility None
Porch Deck(s), Patio(s)
Total Parking Spaces 2
Garage N
Building
Lot Description Cul-de-sac, Level, Rear Yard
Story 2
Foundation Concrete Perimeter
Sewer Public Sewer
Water Public
Architectural Style Colonial
Level or Stories 2
Additional Building Above Grade, Below Grade
New Construction N
Schools
School District Christina
Others
HOA Fee Include Common Area Maintenance
Senior Community No
Tax ID 09-028.40-123
Ownership Fee Simple
Acceptable Financing Conventional, VA
Listing Terms Conventional, VA
Financing Conventional,VA
Read Less Info
Want to know what your home might be worth? Contact us for a FREE valuation!

Our team is ready to help you sell your home for the highest possible price ASAP

Bought with Cheryl S August • Weichert Realtors-Limestone




