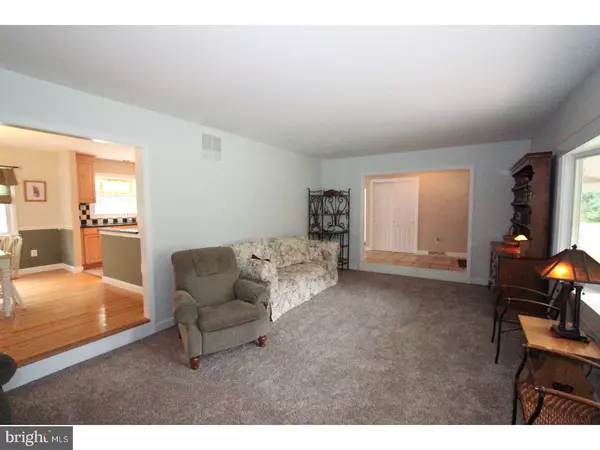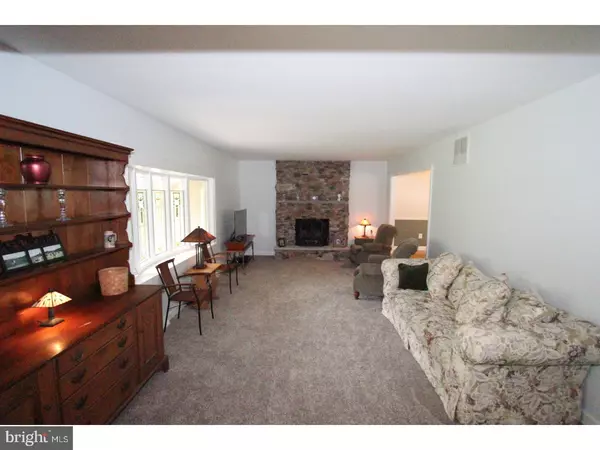For more information regarding the value of a property, please contact us for a free consultation.
Key Details
Sold Price $316,500
Property Type Single Family Home
Sub Type Detached
Listing Status Sold
Purchase Type For Sale
Square Footage 1,910 sqft
Price per Sqft $165
Subdivision Meadowyck
MLS Listing ID 1001939324
Sold Date 11/06/18
Style Ranch/Rambler
Bedrooms 3
Full Baths 2
HOA Y/N N
Abv Grd Liv Area 1,910
Originating Board TREND
Year Built 1968
Annual Tax Amount $7,770
Tax Year 2017
Lot Size 1.088 Acres
Acres 1.09
Lot Dimensions 200X237
Property Description
Welcome Home! The community of Southampton lets you feel like your life is calm, peaceful, and relaxing. 528 Meadowyck Lane is PERFECT if you are looking for a home with a tranquil setting where you can breathe and be entertained on your property. This gorgeous 3 bedroom 2 bath rancher sits on 1.09 acre with a beautiful tree lined backyard backing to a farm field also. Great relaxation will be had on your roomy deck and totally private in ground swimming pool. As you enter through the ceramic tiled foyer, you are welcomed into a large living room that features a beautiful stone fireplace. This home boasts a formal dining room with hardwood flooring and eat in kitchen with granite counter tops, upgraded cabinetry (and plenty of it) and gas range. There is also a large family room with wood burning stove and a wall of windows overlooking your private back yard. The Master bedroom has a walk in closet and master bath with double sinks. Tons of extra space is found in the full basement. Workout, play, workshop or self store. Anything goes in this expansive basement. Attached 2 car garage is included. This home is a dream and won't last! Schedule a tour today!!
Location
State NJ
County Burlington
Area Southampton Twp (20333)
Zoning RR
Rooms
Other Rooms Living Room, Dining Room, Primary Bedroom, Bedroom 2, Kitchen, Family Room, Bedroom 1
Basement Full, Unfinished
Interior
Interior Features Primary Bath(s), Kitchen - Island, Skylight(s), Ceiling Fan(s), Wood Stove, Kitchen - Eat-In
Hot Water Electric
Heating Oil, Forced Air
Cooling Central A/C
Flooring Wood, Fully Carpeted, Tile/Brick
Fireplaces Number 2
Fireplaces Type Stone
Equipment Dishwasher
Fireplace Y
Window Features Bay/Bow
Appliance Dishwasher
Heat Source Oil
Laundry Main Floor
Exterior
Exterior Feature Deck(s), Patio(s), Porch(es)
Parking Features Garage Door Opener
Garage Spaces 5.0
Pool In Ground
Water Access N
Roof Type Shingle
Accessibility None
Porch Deck(s), Patio(s), Porch(es)
Attached Garage 2
Total Parking Spaces 5
Garage Y
Building
Lot Description Level
Story 1
Foundation Concrete Perimeter
Sewer On Site Septic
Water Well
Architectural Style Ranch/Rambler
Level or Stories 1
Additional Building Above Grade
New Construction N
Schools
High Schools Seneca
School District Lenape Regional High
Others
Senior Community No
Tax ID 33-00901 04-00005
Ownership Fee Simple
Read Less Info
Want to know what your home might be worth? Contact us for a FREE valuation!

Our team is ready to help you sell your home for the highest possible price ASAP

Bought with Ricky Brody • Weichert Realtors - Moorestown




