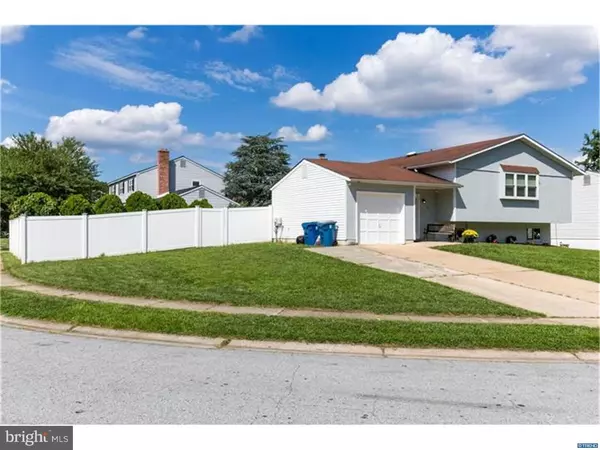For more information regarding the value of a property, please contact us for a free consultation.
Key Details
Sold Price $244,900
Property Type Single Family Home
Sub Type Detached
Listing Status Sold
Purchase Type For Sale
Square Footage 2,125 sqft
Price per Sqft $115
Subdivision Elmwood
MLS Listing ID 1002351804
Sold Date 11/02/18
Style Contemporary,Split Level
Bedrooms 4
Full Baths 2
HOA Y/N N
Abv Grd Liv Area 2,125
Originating Board TREND
Year Built 1978
Annual Tax Amount $2,478
Tax Year 2017
Lot Size 8,276 Sqft
Acres 0.19
Lot Dimensions 98X79
Property Description
Welcome to Elmwood, small community off Salem Church Rd. where not many homes come for sale. 20 Majestic is situated a large corner lot w/ new vinyl fencing. The exterior was just spruced up w/ new paint and landscaping. Enter the home onto a large inviting foyer w/ stone flooring and a huge double coat closet. A few steps up puts you in the main floor living areas w/ a large Living Room and Dining Room and new Kitchen and brand new appliances. This floor also has 3 bedrooms and a full bath as well as newer carpets. The lower level is about a half flight of steps down to the massive Family Room w/ brick fireplace with a wood-burning insert. You'll find two additional bedrooms on this level, a full bath and little den/play/office nook. The utility room including the laundry room is also here. This house has a lot of space, its deceiving from the outside. Other note-able features include all brand new windows including the slider to the rear patio and the entire HVAC system was replaced 7 months ago. The driveway can fit 4 cars and there's a one-car garage. A lot of house for the price. Exterior repairs including replacement of trim, fascia, soffits and downspouts, siding and chimney re-pointing scheduled to be completed 9/19/18.
Location
State DE
County New Castle
Area Newark/Glasgow (30905)
Zoning NC6.5
Rooms
Other Rooms Living Room, Dining Room, Primary Bedroom, Bedroom 2, Bedroom 3, Kitchen, Family Room, Bedroom 1, Laundry, Other, Attic
Interior
Interior Features Kitchen - Eat-In
Hot Water Electric
Heating Electric, Heat Pump - Electric BackUp, Forced Air
Cooling Central A/C
Flooring Fully Carpeted, Tile/Brick
Fireplaces Number 1
Fireplaces Type Brick
Equipment Built-In Range, Dishwasher
Fireplace Y
Appliance Built-In Range, Dishwasher
Heat Source Electric
Laundry Lower Floor
Exterior
Exterior Feature Patio(s)
Parking Features Inside Access
Garage Spaces 1.0
Fence Other
Water Access N
Roof Type Pitched,Shingle
Accessibility None
Porch Patio(s)
Attached Garage 1
Total Parking Spaces 1
Garage Y
Building
Lot Description Corner, Level, Front Yard, Rear Yard, SideYard(s)
Story Other
Foundation Concrete Perimeter
Sewer Public Sewer
Water Public
Architectural Style Contemporary, Split Level
Level or Stories Other
Additional Building Above Grade
New Construction N
Schools
Elementary Schools Smith
Middle Schools Kirk
High Schools Christiana
School District Christina
Others
Senior Community No
Tax ID 002820051
Ownership Fee Simple
Acceptable Financing Conventional, VA, FHA 203(b)
Listing Terms Conventional, VA, FHA 203(b)
Financing Conventional,VA,FHA 203(b)
Read Less Info
Want to know what your home might be worth? Contact us for a FREE valuation!

Our team is ready to help you sell your home for the highest possible price ASAP

Bought with Stephen Freebery • Empower Real Estate, LLC




