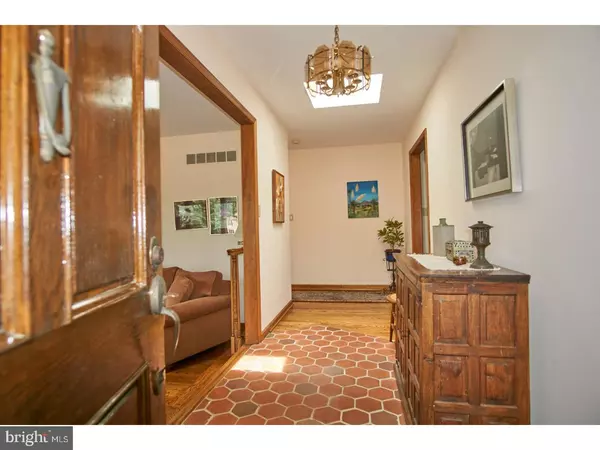For more information regarding the value of a property, please contact us for a free consultation.
Key Details
Sold Price $485,000
Property Type Single Family Home
Sub Type Detached
Listing Status Sold
Purchase Type For Sale
Square Footage 2,412 sqft
Price per Sqft $201
Subdivision High Ridge
MLS Listing ID 1001779030
Sold Date 11/01/18
Style Ranch/Rambler
Bedrooms 3
Full Baths 3
Half Baths 1
HOA Y/N N
Abv Grd Liv Area 2,412
Originating Board TREND
Year Built 1984
Annual Tax Amount $8,769
Tax Year 2018
Lot Size 1.242 Acres
Acres 1.24
Lot Dimensions 148X288
Property Description
Welcome to this beautiful contemporary stone and wood sided Ranch home on a spectacular 1.24 acre lot. This 3 bedroom 3.1 bath home has many special features throughout. Entrance to the home is from the lovely brick walkway with lush landscaping. Once inside you will love the quaint tile foyer that leads to the nicely appointed living and dining rooms with gleaming hardwood flooring and great windows. The sunny kitchen features plenty of cabinetry, a built in pantry, and leads to the breakfast area and family room all with hardwood flooring. There is also recessed lighting and a floor to ceiling stone wall surround for the wood stove as well as 2 sliding glass doors opening to an enormous wrap around deck. The master suite has a walk in closet and large 4 piece tile bath and also opens to the deck. The spacious 2nd bedroom with bathroom access is cheerful and bright. You will love all the space that the garden level has to offer omcluding a cheerful 3rd bedroom, full bath, cedar closet, fabulous storage, wood burning stove and a sliding door to the gorgeous backyard. There are lots of possibilities here! This is a one of a kind home in one of the best settings within Chester County with access to major routes, shopping and dining and in the highly acclaimed Unionville CF School system.
Location
State PA
County Delaware
Area Chadds Ford Twp (10404)
Zoning RESI
Rooms
Other Rooms Living Room, Dining Room, Primary Bedroom, Bedroom 2, Kitchen, Family Room, Bedroom 1, Laundry, Other
Basement Partial, Outside Entrance
Interior
Interior Features Primary Bath(s), Butlers Pantry, Skylight(s), Dining Area
Hot Water Electric
Heating Electric, Forced Air
Cooling Central A/C
Flooring Wood
Fireplaces Number 2
Fireplace Y
Heat Source Electric
Laundry Main Floor
Exterior
Exterior Feature Deck(s)
Garage Spaces 5.0
Utilities Available Cable TV
Waterfront N
Water Access N
Accessibility None
Porch Deck(s)
Parking Type Attached Garage
Attached Garage 2
Total Parking Spaces 5
Garage Y
Building
Lot Description Front Yard, Rear Yard
Story 1
Sewer On Site Septic
Water Well
Architectural Style Ranch/Rambler
Level or Stories 1
Additional Building Above Grade
New Construction N
Others
Senior Community No
Tax ID 04-00-00168-03
Ownership Fee Simple
Security Features Security System
Read Less Info
Want to know what your home might be worth? Contact us for a FREE valuation!

Our team is ready to help you sell your home for the highest possible price ASAP

Bought with Linda Chase • Monument Sotheby's International Realty
GET MORE INFORMATION





