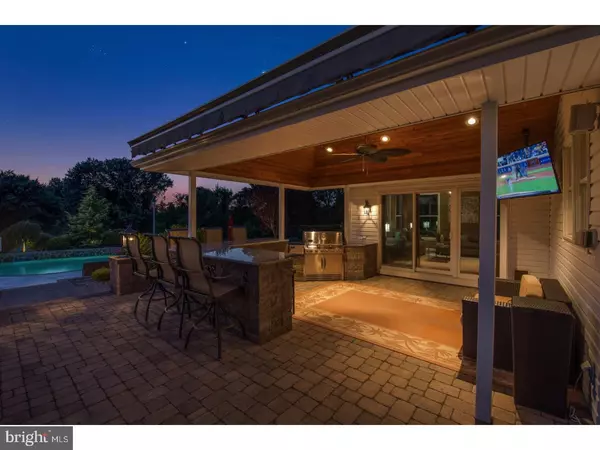For more information regarding the value of a property, please contact us for a free consultation.
Key Details
Sold Price $749,999
Property Type Single Family Home
Sub Type Detached
Listing Status Sold
Purchase Type For Sale
Square Footage 5,200 sqft
Price per Sqft $144
Subdivision Brookside Farms
MLS Listing ID 1000403386
Sold Date 10/12/18
Style Colonial
Bedrooms 5
Full Baths 4
Half Baths 1
HOA Fees $83/ann
HOA Y/N Y
Abv Grd Liv Area 5,200
Originating Board TREND
Year Built 2007
Annual Tax Amount $21,061
Tax Year 2017
Lot Size 1.180 Acres
Acres 1.18
Lot Dimensions 0X0
Property Description
Stunning and Grand Estate Home in prestigious Mullica Hill with everything you have only DREAMED of.Gorgeous Brick and double doors invite you in.The sweeping staircase immediately catches your eye and draws you up into the voluminous and dramatic front entry.Take in the gleaming hardwood floors and tons of natural sunshine! The Great room features 18' ceilings and a wall of windows that draws your eye up and out to the magnificent outdoor space (more about that later).There are electric blinds for your convenience, so you can keep the sun at bay when necessary, and a full bar area, so when entertaining, you are never more than a few steps from fulfillment. A see-thru fireplace adorns the room so you can enjoy the ambiance in this space. On the other side of this fireplace (1 of 3) is the workout room (talk about special, no dungeon for you!) Heading across this well appointed space, you step into the heart of the home, an impressive and expansive kitchen with Granite & Stainless steel slate tile back-splash, 42' cabinets with magnificent moldings and built-in features not to be missed! A HUGE center island to gather around, and an eat-in-area so everyone can be accommodated at those large Holiday events. Just off of the kitchen is a 4 season sunroom, that manages to feel cozy while providing panoramic views of your outdoor space. Don't miss the in-law suite on the other side of the house with a beautiful big bedroom, full bath, and privacy too. The office - with beautiful french doors & a transom - is spacious yet set apart so you can actually get work done! Just off the entry is a formal living room that is currently being used as a great space to watch games in progress, whether its going on at the pool table or on the tv. Here too is a fabulous gas fireplace. Lets head up that spectacular staircase (can you pictures proms and or a wedding here) to the absolutely luxurious Master Suite with a third fireplace that sets the stage for whatever you need to unwind at the end of your day. Breeze through the serene Master Bedroom, on your way to the HUGE WALK-IN closet, where you prepare for your soothing bath OR invigorating seamless shower... tough choice! Everyone gets their own...AHHh space, from the Princess Suite with walk-in closet, to the Jack and Jill bathroom/bedrooms with, yes gorgeous marble there too! All the rooms are spacious and have loads of closet space! Enough about the private areas of this exclusive address, on to the amazing outdoor
Location
State NJ
County Gloucester
Area Harrison Twp (20808)
Zoning R1
Rooms
Other Rooms Living Room, Primary Bedroom, Bedroom 2, Bedroom 3, Kitchen, Family Room, Bedroom 1, In-Law/auPair/Suite, Other, Attic
Basement Full, Unfinished
Interior
Interior Features Primary Bath(s), Kitchen - Island, Butlers Pantry, Ceiling Fan(s), Attic/House Fan, Stain/Lead Glass, WhirlPool/HotTub, Central Vacuum, Sprinkler System, 2nd Kitchen, Wet/Dry Bar, Dining Area
Hot Water Natural Gas
Heating Gas, Hot Water
Cooling Central A/C
Flooring Wood, Fully Carpeted, Stone, Marble
Equipment Cooktop, Oven - Wall, Oven - Self Cleaning, Built-In Microwave
Fireplace N
Window Features Bay/Bow,Energy Efficient
Appliance Cooktop, Oven - Wall, Oven - Self Cleaning, Built-In Microwave
Heat Source Natural Gas
Laundry Main Floor
Exterior
Exterior Feature Patio(s)
Garage Spaces 6.0
Fence Other
Pool In Ground
Utilities Available Cable TV
Water Access N
Roof Type Pitched,Shingle
Accessibility None
Porch Patio(s)
Attached Garage 3
Total Parking Spaces 6
Garage Y
Building
Lot Description Cul-de-sac
Story 2
Foundation Concrete Perimeter
Sewer On Site Septic
Water Public
Architectural Style Colonial
Level or Stories 2
Additional Building Above Grade
Structure Type Cathedral Ceilings,9'+ Ceilings
New Construction N
Schools
Middle Schools Clearview Regional
High Schools Clearview Regional
School District Clearview Regional Schools
Others
HOA Fee Include Common Area Maintenance
Senior Community No
Tax ID 08-00029 09-00007
Ownership Fee Simple
Security Features Security System
Acceptable Financing Conventional, VA, USDA
Listing Terms Conventional, VA, USDA
Financing Conventional,VA,USDA
Read Less Info
Want to know what your home might be worth? Contact us for a FREE valuation!

Our team is ready to help you sell your home for the highest possible price ASAP

Bought with Nancy L. Kowalik • Your Home Sold Guaranteed, Nancy Kowalik Group




