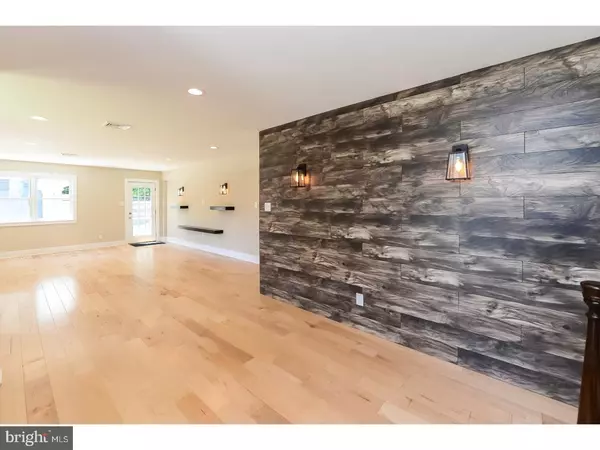For more information regarding the value of a property, please contact us for a free consultation.
Key Details
Sold Price $500,000
Property Type Single Family Home
Sub Type Detached
Listing Status Sold
Purchase Type For Sale
Square Footage 3,527 sqft
Price per Sqft $141
Subdivision None Available
MLS Listing ID 1001802448
Sold Date 10/13/18
Style Contemporary,Split Level
Bedrooms 4
Full Baths 3
HOA Y/N N
Abv Grd Liv Area 3,527
Originating Board TREND
Year Built 1950
Annual Tax Amount $11,365
Tax Year 2017
Lot Size 6,250 Sqft
Acres 0.14
Lot Dimensions 50X125
Property Description
Welcome to another beautifully rebuilt home by Gold Leaf Designs. This spacious house was carefully and thoughtfully redesigned inside and out to preserve the integrity of its original linear architectural design and yet taking the house into the future. This home is truly one of a kind and will set new standards and integrate new concepts for this desirable borough of Haddon Heights! The main living space captures the open concept design which includes 9 foot and vaulted ceilings. All shared living spaces seamlessly flow into one other. Each bedroom is very spacious with plenty of closet and storage space. In this house, there are no low ceiling and finished attic look that is typical with Haddon Heights. Each bathroom was distinctly designed. The house includes two separately defined outdoor spaces. On one side of the house is the original sunroom with an outdoor ceiling fan providing a private sanctuary. The other side has a very practically and artistically designed yard integrating hardscape, Trex decking, and a fire pit; a place where the family can just hang out and relax together. When you enter this space, you will feel as if you stepped into another beautifully crafted room. (Keep walking around the shed to find another place to be alone when needed.) The yard is also fitted with a gas line for integrated gas cooking/grilling. All of this wonderful space is enclosed and wrapped with custom privacy fence. All electrical components in the house are updated and include LED lights throughout. The high efficiency HVAC is new along with the roof. The light maple flooring in the family room is engineered Pergo and the dark wide oak is real 3/4" hardwood. The kitchen includes an oversized island with quartz waterfall countertop. The white glass backsplash provides a clean and soft contemporary finish. There is an oversized finished basement perfect for an in-home theater and a bar. Other very practical features include an oversized mud room/laundry room which includes another storage area that can also be doubled as a pantry. There is also a built in locker area for the little ones. This smart home is also fitted with a smart switch for exterior lights and a smart thermostat. This thoughtfully designed home will provide the type of space needed to keep a family connected and yet large enough to host gatherings. This house is truly one of a kind to be enjoyed.
Location
State NJ
County Camden
Area Haddon Heights Boro (20418)
Zoning RES
Rooms
Other Rooms Living Room, Dining Room, Primary Bedroom, Bedroom 2, Bedroom 3, Kitchen, Family Room, Bedroom 1, Laundry, Other, Attic
Basement Partial, Fully Finished
Interior
Interior Features Primary Bath(s), Kitchen - Island, Butlers Pantry, Ceiling Fan(s), Stall Shower, Kitchen - Eat-In
Hot Water Electric
Heating Gas, Forced Air
Cooling Central A/C
Flooring Wood, Fully Carpeted, Tile/Brick
Fireplaces Number 1
Fireplaces Type Brick, Gas/Propane
Equipment Oven - Self Cleaning, Dishwasher, Disposal, Built-In Microwave
Fireplace Y
Window Features Bay/Bow
Appliance Oven - Self Cleaning, Dishwasher, Disposal, Built-In Microwave
Heat Source Natural Gas
Laundry Lower Floor
Exterior
Exterior Feature Deck(s), Patio(s), Porch(es)
Garage Spaces 4.0
Fence Other
Water Access N
Roof Type Shingle
Accessibility None
Porch Deck(s), Patio(s), Porch(es)
Total Parking Spaces 4
Garage Y
Building
Lot Description Corner
Story Other
Foundation Brick/Mortar
Sewer Public Sewer
Water Public
Architectural Style Contemporary, Split Level
Level or Stories Other
Additional Building Above Grade
Structure Type Cathedral Ceilings,9'+ Ceilings
New Construction N
Schools
School District Haddon Heights Schools
Others
Senior Community No
Tax ID 18-00092-00011
Ownership Fee Simple
Acceptable Financing Conventional, VA, FHA 203(b)
Listing Terms Conventional, VA, FHA 203(b)
Financing Conventional,VA,FHA 203(b)
Read Less Info
Want to know what your home might be worth? Contact us for a FREE valuation!

Our team is ready to help you sell your home for the highest possible price ASAP

Bought with James M Dickinson • Coldwell Banker Realty




