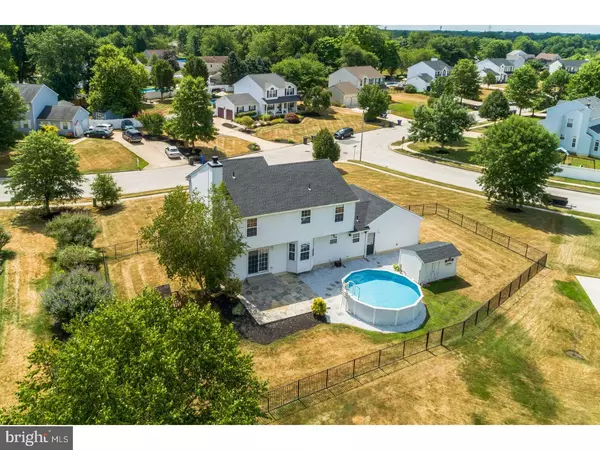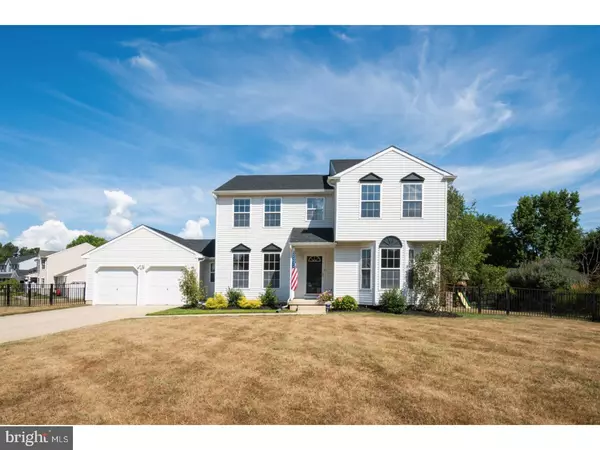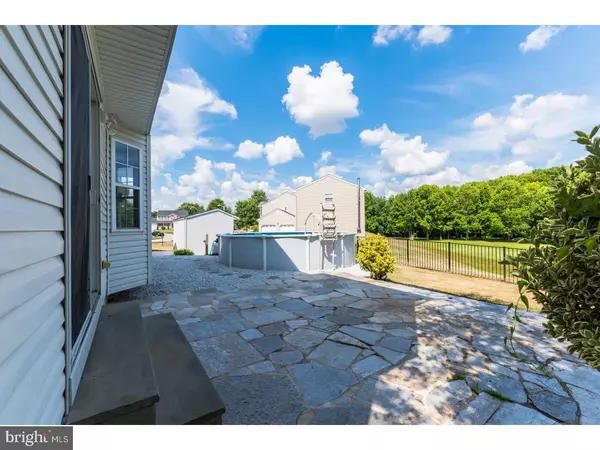For more information regarding the value of a property, please contact us for a free consultation.
Key Details
Sold Price $305,000
Property Type Single Family Home
Sub Type Detached
Listing Status Sold
Purchase Type For Sale
Square Footage 2,052 sqft
Price per Sqft $148
Subdivision Mill Valley
MLS Listing ID 1002087870
Sold Date 10/05/18
Style Colonial
Bedrooms 4
Full Baths 2
Half Baths 1
HOA Y/N N
Abv Grd Liv Area 2,052
Originating Board TREND
Year Built 1995
Annual Tax Amount $7,978
Tax Year 2017
Lot Size 0.450 Acres
Acres 0.45
Lot Dimensions 0X0
Property Description
Pride of ownership! Located in a highly desirable neighborhood, you have finally found your "home-sweet-home". The adorable front entryway provides the amazing curb appeal you have been searching for. The yard, front and back, feels like you are at a professionally landscaped retreat! That two car garage will be the perfect spot to hold all of your toys. Enter into the spacious layout boasting hardwoods in the foyer that continue through-out the rest of the house. With a fresh paint job through-out most of the property, this home is sure to please. A wide-open floor plan provides the perfect space for entertaining. Enter into the updated kitchen and notice the gorgeous tile backsplash, stainless steel appliances, & center island. The kitchen opens up to the family room providing plenty of space for all of your guests! The main focal point of this room is, of course, the fireplace. This will be perfect for those cold nights while sipping a glass of your favorite wine. The sliding glass doors provide the perfect view of your backyard oasis! Enter outside to find a fully fenced in yard with a patio and above ground pool. This space will be perfect for those summer BBQs! Back inside upstairs will certainly ignite your senses! Notice the soaring ceilings in the large master bedroom. The master bathroom is spacious and features a double sink, a large soaking tub, a stand up shower, & plenty of storage. This surely will feel like your very own SPA! All bedrooms are generously sized. The finished basement offers a separate space to be used as a man-cave, office, or a playroom. It is currently set up with an incredible projector for those weekend movie nights! Do not wait on this one! All of this in the Clearview Regional School District, in close proximity to all major roadways!
Location
State NJ
County Gloucester
Area Harrison Twp (20808)
Zoning R2
Rooms
Other Rooms Living Room, Dining Room, Primary Bedroom, Bedroom 2, Bedroom 3, Kitchen, Bedroom 1, Other, Attic
Basement Full, Fully Finished
Interior
Interior Features Primary Bath(s), Kitchen - Island, Butlers Pantry, Stall Shower, Breakfast Area
Hot Water Natural Gas
Heating Gas, Forced Air
Cooling Central A/C
Flooring Wood, Vinyl, Tile/Brick
Fireplaces Number 1
Equipment Dishwasher
Fireplace Y
Appliance Dishwasher
Heat Source Natural Gas
Laundry Main Floor
Exterior
Exterior Feature Patio(s)
Garage Spaces 5.0
Water Access N
Roof Type Shingle
Accessibility None
Porch Patio(s)
Attached Garage 2
Total Parking Spaces 5
Garage Y
Building
Lot Description Corner
Story 2
Foundation Brick/Mortar
Sewer Public Sewer
Water Public
Architectural Style Colonial
Level or Stories 2
Additional Building Above Grade
Structure Type Cathedral Ceilings,9'+ Ceilings
New Construction N
Schools
Middle Schools Clearview Regional
High Schools Clearview Regional
School District Clearview Regional Schools
Others
Senior Community No
Tax ID 08-00044 07-00017
Ownership Fee Simple
Read Less Info
Want to know what your home might be worth? Contact us for a FREE valuation!

Our team is ready to help you sell your home for the highest possible price ASAP

Bought with Ronald A Bruce Jr. • BHHS Fox & Roach-Mullica Hill South




