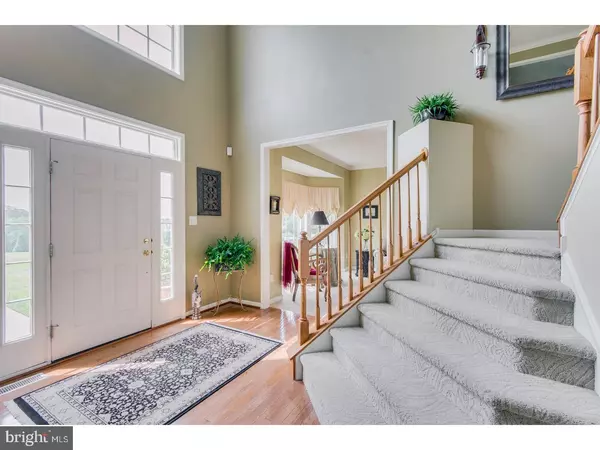For more information regarding the value of a property, please contact us for a free consultation.
Key Details
Sold Price $350,000
Property Type Single Family Home
Sub Type Detached
Listing Status Sold
Purchase Type For Sale
Square Footage 2,800 sqft
Price per Sqft $125
Subdivision Dillons View
MLS Listing ID 1000359929
Sold Date 10/05/18
Style Contemporary
Bedrooms 4
Full Baths 2
Half Baths 1
HOA Fees $43/ann
HOA Y/N Y
Abv Grd Liv Area 2,800
Originating Board TREND
Year Built 2005
Annual Tax Amount $11,413
Tax Year 2017
Lot Size 1.030 Acres
Acres 1.03
Lot Dimensions 1.0
Property Description
Must see short sale good condition This well maintained Victoria model is nestled in the pastoral setting of Dillon's View.This community is unique from other local ones in its terrain. Many of the homes are set on property with slightly rolling hills, adding to the beauty of each home-site. The beautiful brick front home has such great curb appeal. Enter the two story foyer graced with an open staircase and hardwood flooring and crown molding. Gorgeous and upgraded kitchen with Uba Tuba Granite counter-tops, stainless steel appliances, tile back-splash and slate flooring though-out the kitchen, breakfast room and laundry room. Beautiful and expanded family room with gas fireplace, plenty of windows and architectural moldings. Expanded and well thought out laundry room with side door entry to the garage. Formal living and dining room with additional moldings and tray ceiling. The master suite is sure to please with a sitting room, tray ceiling and a lavish bath with whirlpool tub. Three additional sized bedrooms with plenty of closet space. The basement is partially finished and offers rough plumbing for an additional bath. There is also plenty of storage space in the basement. Conveniently located to Rt 55 the NJ Turnpike, shopping, restaurants Downtown Mullica Hill and an awarding winning winery. Service by Clearview Regional High School. A MUST SEE!
Location
State NJ
County Gloucester
Area Harrison Twp (20808)
Zoning R1
Rooms
Other Rooms Living Room, Dining Room, Primary Bedroom, Bedroom 2, Bedroom 3, Kitchen, Family Room, Breakfast Room, Bedroom 1, Laundry, Other, Attic
Basement Full
Interior
Interior Features Primary Bath(s), Kitchen - Island, Butlers Pantry, Ceiling Fan(s), WhirlPool/HotTub, Stall Shower, Dining Area
Hot Water Natural Gas
Heating Forced Air
Cooling Central A/C
Flooring Wood, Fully Carpeted, Tile/Brick
Fireplaces Number 1
Fireplaces Type Marble, Gas/Propane
Equipment Cooktop, Oven - Wall, Oven - Double, Oven - Self Cleaning, Dishwasher, Disposal
Fireplace Y
Window Features Bay/Bow
Appliance Cooktop, Oven - Wall, Oven - Double, Oven - Self Cleaning, Dishwasher, Disposal
Heat Source Natural Gas
Laundry Main Floor
Exterior
Exterior Feature Patio(s)
Garage Spaces 5.0
Utilities Available Cable TV
Water Access N
Accessibility None
Porch Patio(s)
Attached Garage 2
Total Parking Spaces 5
Garage Y
Building
Story 2
Sewer On Site Septic
Water Public
Architectural Style Contemporary
Level or Stories 2
Additional Building Above Grade
Structure Type Cathedral Ceilings,9'+ Ceilings
New Construction N
Schools
Middle Schools Clearview Regional
High Schools Clearview Regional
School District Clearview Regional Schools
Others
HOA Fee Include Common Area Maintenance
Senior Community No
Tax ID 08-00033 02-00013
Ownership Fee Simple
Security Features Security System
Special Listing Condition Short Sale
Read Less Info
Want to know what your home might be worth? Contact us for a FREE valuation!

Our team is ready to help you sell your home for the highest possible price ASAP

Bought with Anwar Obeid • Entourage Elite Real Estate-Cherry Hill




