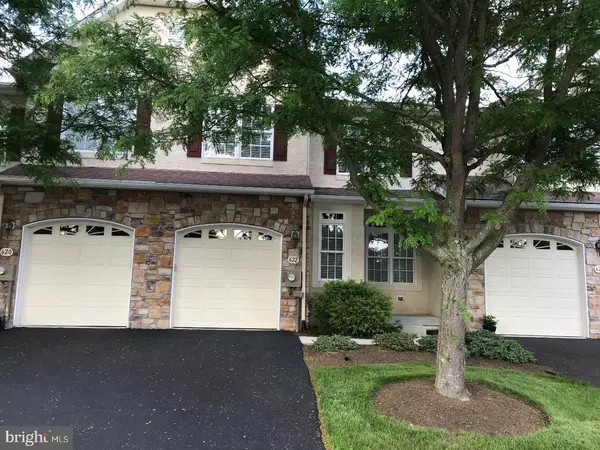For more information regarding the value of a property, please contact us for a free consultation.
Key Details
Sold Price $415,000
Property Type Townhouse
Sub Type Interior Row/Townhouse
Listing Status Sold
Purchase Type For Sale
Square Footage 3,744 sqft
Price per Sqft $110
Subdivision Greycliffe
MLS Listing ID 1004301987
Sold Date 09/28/18
Style Colonial,Traditional
Bedrooms 3
Full Baths 2
Half Baths 1
HOA Fees $275/mo
HOA Y/N Y
Abv Grd Liv Area 3,006
Originating Board TREND
Year Built 2003
Annual Tax Amount $6,225
Tax Year 2018
Lot Size 2,406 Sqft
Acres 0.06
Lot Dimensions 0.06
Property Description
Why wait for new construction when you can purchase this Meticulously maintained home on a premium lot with walk-out basement that borders the Wissahickon tributary. The front of the home opens to a combined formal living and dining room area fabulous for entertaining. The updated open kitchen with natural stone flooring and premium granite and upgraded appliances overlooks the great room anchored by a gorgeous fireplace with custom mantle. Upstairs includes 3 spacious bedrooms, 2 full bathrooms and a convenient laundry room! The master bedroom features an en-suite bathroom with separate shower and bath. The fully finished basement features a 2nd fireplace with locally made glass tile surround. Enjoy your morning coffee or tea on the new Zuri premium deck or the balcony off the master bedroom with retractable screen. This premium lot features ample privacy in the rear of the property for endless relaxing hours. Additional highlights include upgraded lighting throughout, whole house humidifier and surge protector as well as significant closet and storage space. Located in acclaimed Wissahickon School District and just minutes to Whole Foods and Trader Joe's. Great Location.
Location
State PA
County Montgomery
Area Lower Gwynedd Twp (10639)
Zoning E1
Rooms
Other Rooms Living Room, Dining Room, Primary Bedroom, Bedroom 2, Kitchen, Family Room, Bedroom 1, Laundry, Other, Attic
Basement Full, Outside Entrance, Fully Finished
Interior
Interior Features Primary Bath(s), Kitchen - Island, Butlers Pantry, Ceiling Fan(s), Stall Shower, Kitchen - Eat-In
Hot Water Natural Gas
Heating Gas, Forced Air
Cooling Central A/C
Flooring Fully Carpeted, Tile/Brick
Fireplaces Number 2
Fireplaces Type Marble, Gas/Propane
Equipment Built-In Range, Oven - Self Cleaning, Dishwasher, Disposal, Energy Efficient Appliances
Fireplace Y
Appliance Built-In Range, Oven - Self Cleaning, Dishwasher, Disposal, Energy Efficient Appliances
Heat Source Natural Gas
Laundry Main Floor
Exterior
Exterior Feature Deck(s), Patio(s), Porch(es)
Garage Spaces 2.0
Utilities Available Cable TV
Waterfront N
Water Access N
Roof Type Shingle
Accessibility None
Porch Deck(s), Patio(s), Porch(es)
Parking Type Driveway, Parking Lot, Attached Garage
Attached Garage 1
Total Parking Spaces 2
Garage Y
Building
Lot Description Cul-de-sac
Story 2
Foundation Concrete Perimeter
Sewer Public Sewer
Water Public
Architectural Style Colonial, Traditional
Level or Stories 2
Additional Building Above Grade, Below Grade
Structure Type 9'+ Ceilings
New Construction N
Schools
High Schools Wissahickon Senior
School District Wissahickon
Others
HOA Fee Include Common Area Maintenance,Lawn Maintenance
Senior Community No
Tax ID 39-00-01512-825
Ownership Condominium
Security Features Security System
Acceptable Financing Conventional
Listing Terms Conventional
Financing Conventional
Read Less Info
Want to know what your home might be worth? Contact us for a FREE valuation!

Our team is ready to help you sell your home for the highest possible price ASAP

Bought with Neil H Soffer • Long & Foster Real Estate, Inc.
GET MORE INFORMATION





