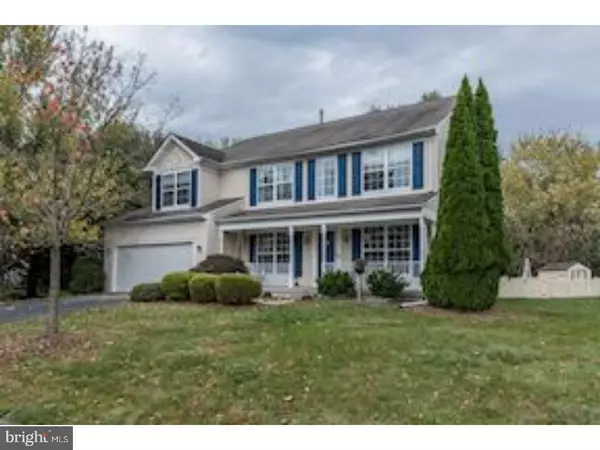For more information regarding the value of a property, please contact us for a free consultation.
Key Details
Sold Price $341,500
Property Type Single Family Home
Sub Type Detached
Listing Status Sold
Purchase Type For Sale
Square Footage 2,523 sqft
Price per Sqft $135
Subdivision Sunset Ridge
MLS Listing ID 1003288369
Sold Date 09/27/18
Style Colonial
Bedrooms 4
Full Baths 3
Half Baths 1
HOA Y/N N
Abv Grd Liv Area 2,523
Originating Board TREND
Year Built 1998
Annual Tax Amount $9,688
Tax Year 2017
Lot Size 0.286 Acres
Acres 0.29
Lot Dimensions 89X140
Property Description
Back on the market!! Buyer could not get mortgage. Welcome to this beautiful, rare Ryland built ESSEX MODEL; split stairway home. This large 4BR can easily become 5BR. 3.5 bath home has so much to offer for your comfort and enjoyment. Walk up to the lovely covered front porch with swing. Enter the foyer leading to the living room, dining room and large super kitchen with ice-maker refrigerator, gas cooking with outside venting, 42" cabinetry, kitchen island and pantry. Newer ceramic floor and sliding door to tiered deck. The great room has special decorative windows and a soaring exposure to the second floor center hall. Enter the Main bedroom suite through double doors to a walk-in closet, sitting area, ceiling fan, bath with whirlpool tub, double shower and double cultured marble vanity. All other bedrooms and full baths are very spacious. There is a partially finished basement with a 10' long granite wet bar, newer carpeting and gorgeous tile. Full bath, closet,and large office/extra room. There is mounting for four speaker, 4 closed circuit systems with house, rec lighting and a huge storage area. There is a 50 gallon rapid recovery gas hot water heater, underground sprinkler system and a two car, totally insulated garage. For your enjoyment there is a tiered deck overlooking a Grecian style pool 8ft w/diving board and 3ft with steps, 4Yr old liner, interior lighting, brand new pool pump and more! Also this oversized .29 acre lot backs to open space. There is also fencing, a shed and a separate deck with a fire pit for those cool evenings. Great Home! Great area! Convenient location! You will LOVE this home!
Location
State NJ
County Burlington
Area Burlington Twp (20306)
Zoning R-12
Rooms
Other Rooms Living Room, Dining Room, Primary Bedroom, Bedroom 2, Bedroom 3, Kitchen, Family Room, Bedroom 1, Laundry, Other, Attic
Basement Full
Interior
Interior Features Primary Bath(s), Kitchen - Island, Butlers Pantry, Ceiling Fan(s), Attic/House Fan, WhirlPool/HotTub, Sprinkler System, Wet/Dry Bar, Stall Shower, Kitchen - Eat-In
Hot Water Natural Gas
Heating Gas, Forced Air
Cooling Central A/C
Flooring Fully Carpeted, Tile/Brick
Equipment Built-In Range, Oven - Self Cleaning, Dishwasher, Refrigerator
Fireplace N
Window Features Energy Efficient
Appliance Built-In Range, Oven - Self Cleaning, Dishwasher, Refrigerator
Heat Source Natural Gas
Laundry Lower Floor
Exterior
Exterior Feature Deck(s), Porch(es)
Parking Features Inside Access, Garage Door Opener
Garage Spaces 5.0
Fence Other
Pool In Ground
Utilities Available Cable TV
Water Access N
Roof Type Pitched
Accessibility None
Porch Deck(s), Porch(es)
Attached Garage 2
Total Parking Spaces 5
Garage Y
Building
Lot Description Corner, Level, Open, Trees/Wooded, Front Yard, Rear Yard, SideYard(s)
Story 2
Foundation Concrete Perimeter
Sewer Public Sewer
Water Public
Architectural Style Colonial
Level or Stories 2
Additional Building Above Grade, Shed
Structure Type 9'+ Ceilings
New Construction N
Schools
High Schools Burlington Township
School District Burlington Township
Others
Senior Community No
Tax ID 06-00109 05-00033
Ownership Fee Simple
Security Features Security System
Acceptable Financing Conventional, VA, FHA 203(b)
Listing Terms Conventional, VA, FHA 203(b)
Financing Conventional,VA,FHA 203(b)
Read Less Info
Want to know what your home might be worth? Contact us for a FREE valuation!

Our team is ready to help you sell your home for the highest possible price ASAP

Bought with Linda "Chris" Mooney • HomeSmart First Advantage Realty
GET MORE INFORMATION





