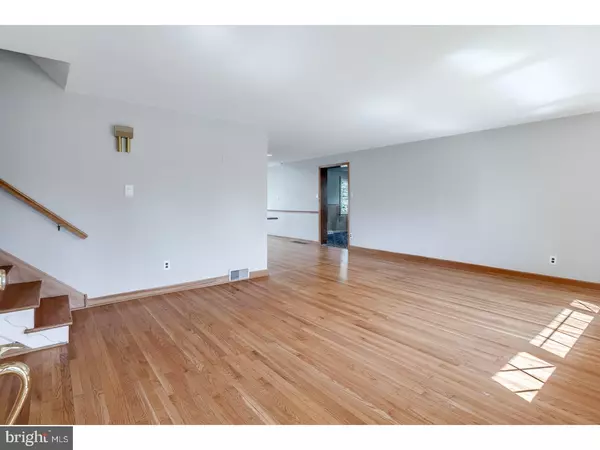For more information regarding the value of a property, please contact us for a free consultation.
Key Details
Sold Price $350,000
Property Type Single Family Home
Sub Type Detached
Listing Status Sold
Purchase Type For Sale
Square Footage 2,220 sqft
Price per Sqft $157
Subdivision None Available
MLS Listing ID 1000873742
Sold Date 09/21/18
Style Traditional,Split Level
Bedrooms 3
Full Baths 1
Half Baths 1
HOA Y/N N
Abv Grd Liv Area 2,220
Originating Board TREND
Year Built 1950
Annual Tax Amount $10,437
Tax Year 2017
Lot Size 7,810 Sqft
Acres 0.18
Lot Dimensions 118X66
Property Description
New Price for this beautiful and meticulously maintained expanded 3 Bedroom, 1.5 Bath Split Level in the Central District of Haddon Heights. Family Room and Dining Area Additions that would be over $100K to add today. Enter into the large main level of the sun-filled open Living Room, Dining area, Kitchen and Breakfast area with solid oak hardwood floors throughout. The newly remodeled kitchen features 42" solid wood cabinets, granite counter tops 2 Breakfast Islands for stools and Stainless Steel Appliances is a Cook's dream. Off the breakfast area with Huge windows and skylights are sliders that lead to the deck and the large side yard. Finishing off this level is the large 27 X 15 Family room with a wood burning fireplace. The second floor boasts the Master bedroom with 2-double closets as well as two additional spacious bedrooms and an updated full bath. The lower level you will find the den, office or playroom. There is also a half bath that could easily be made into a 2nd full bath and a also a laundry room. In addition, there is a one car attached garage and a carport or porch on the side of this lovely home that overlooks the side yard. You will find a great concrete 4.5 ft. crawl space which has been professionally waterproofed with 2 sump pumps. New roof, newer HVAC system, hot water heater and windows. Nothing to do here but pack your bags and call this wonderful house your home!
Location
State NJ
County Camden
Area Haddon Heights Boro (20418)
Zoning RESID
Rooms
Other Rooms Living Room, Dining Room, Primary Bedroom, Bedroom 2, Kitchen, Family Room, Bedroom 1, Laundry, Other, Attic
Interior
Interior Features Kitchen - Island, Attic/House Fan, Dining Area
Hot Water Natural Gas
Heating Gas, Forced Air
Cooling Central A/C
Fireplaces Number 1
Equipment Built-In Range, Dishwasher, Refrigerator
Fireplace Y
Appliance Built-In Range, Dishwasher, Refrigerator
Heat Source Natural Gas
Laundry Lower Floor
Exterior
Exterior Feature Deck(s), Porch(es)
Parking Features Inside Access
Garage Spaces 4.0
Water Access N
Roof Type Shingle
Accessibility None
Porch Deck(s), Porch(es)
Attached Garage 1
Total Parking Spaces 4
Garage Y
Building
Lot Description Front Yard, Rear Yard
Story Other
Sewer Public Sewer
Water Public
Architectural Style Traditional, Split Level
Level or Stories Other
Additional Building Above Grade
New Construction N
Schools
School District Haddon Heights Schools
Others
Senior Community No
Tax ID 18-00073-00014 01
Ownership Fee Simple
Acceptable Financing Conventional, VA, FHA 203(b)
Listing Terms Conventional, VA, FHA 203(b)
Financing Conventional,VA,FHA 203(b)
Read Less Info
Want to know what your home might be worth? Contact us for a FREE valuation!

Our team is ready to help you sell your home for the highest possible price ASAP

Bought with Timothy Kerr Jr. • Keller Williams Realty - Washington Township




