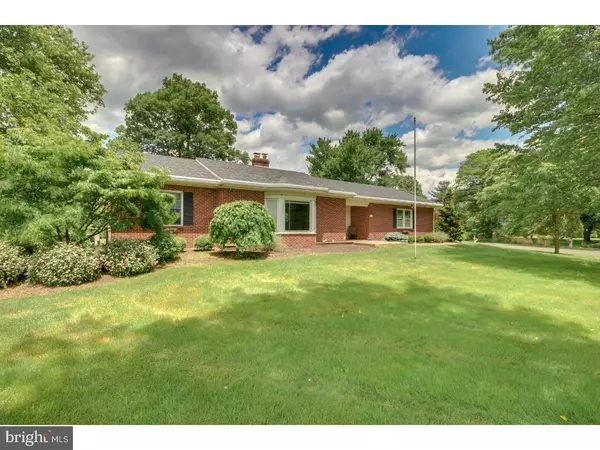For more information regarding the value of a property, please contact us for a free consultation.
Key Details
Sold Price $302,500
Property Type Single Family Home
Sub Type Detached
Listing Status Sold
Purchase Type For Sale
Square Footage 1,258 sqft
Price per Sqft $240
Subdivision None Available
MLS Listing ID 1001756524
Sold Date 09/14/18
Style Ranch/Rambler
Bedrooms 3
Full Baths 1
HOA Y/N N
Abv Grd Liv Area 1,258
Originating Board TREND
Year Built 1957
Annual Tax Amount $3,765
Tax Year 2018
Lot Size 1.832 Acres
Acres 1.83
Lot Dimensions 300 X 300
Property Description
This beautiful brick and masonry Ranch home with great curb appeal is situated on a stunning wide open 1.83 acre lot. ***A BRAND NEW Septic System has just been installed.*** Enter from the quaint covered front porch into a spacious Living Room which is enhance by a stone fireplace and a huge bay window to let in all the sunshine. A large updated kitchen offers plenty of cabinets and countertops with ceramic tile backsplash. The adjacent dining Room provides the open floor plan everyone is looking for. The large double window looks out onto the beautiful back yard. The rear door leads to a large deck and patio area for your grill. The rest of the main floor offers 3 bedrooms and a full hall bathroom. (The 3rd bedroom was changed into an office but can easily be converted back to a bedroom.) As with most ranch homes the basement goes on forever. It is semi finished and offers a very large entertainment area, separate laundry room and large cedar closet for storage. A two car garage is especially nice for keeping your car out of the snow and rain. A drop down stairway offers additional storage area. This home also offers hardwood flooring, most windows have been replaced and lots of recessed lighting throughout. Located in award winning Pennridge School District and a quick commute to Route 309 and many shopping areas. Come see everything this home has to offer!
Location
State PA
County Bucks
Area Hilltown Twp (10115)
Zoning RR
Rooms
Other Rooms Living Room, Dining Room, Primary Bedroom, Bedroom 2, Kitchen, Bedroom 1, Laundry
Basement Full
Interior
Interior Features Kitchen - Eat-In
Hot Water Electric
Heating Oil
Cooling Central A/C
Fireplaces Number 1
Fireplace Y
Heat Source Oil
Laundry Lower Floor
Exterior
Garage Spaces 5.0
Waterfront N
Water Access N
Accessibility None
Parking Type Other
Total Parking Spaces 5
Garage N
Building
Story 1
Sewer On Site Septic
Water Well
Architectural Style Ranch/Rambler
Level or Stories 1
Additional Building Above Grade
New Construction N
Schools
Elementary Schools Grasse
High Schools Pennridge
School District Pennridge
Others
Senior Community No
Tax ID 15-022-130
Ownership Fee Simple
Read Less Info
Want to know what your home might be worth? Contact us for a FREE valuation!

Our team is ready to help you sell your home for the highest possible price ASAP

Bought with Niamh Hennessey • RE/MAX Reliance
GET MORE INFORMATION





