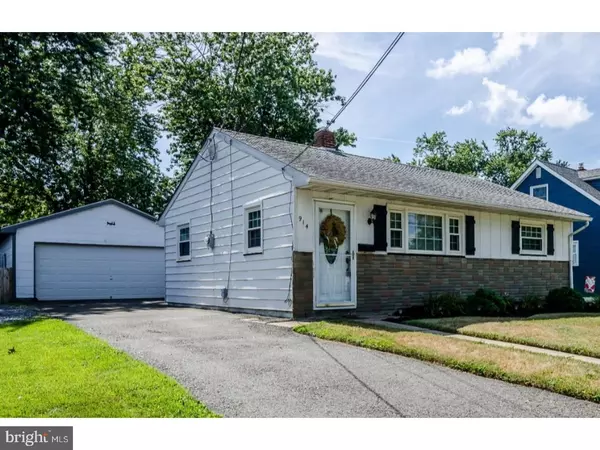For more information regarding the value of a property, please contact us for a free consultation.
Key Details
Sold Price $155,000
Property Type Single Family Home
Sub Type Detached
Listing Status Sold
Purchase Type For Sale
Square Footage 1,128 sqft
Price per Sqft $137
Subdivision Columbus Park
MLS Listing ID 1002077296
Sold Date 09/14/18
Style Ranch/Rambler
Bedrooms 3
Full Baths 1
HOA Y/N N
Abv Grd Liv Area 1,128
Originating Board TREND
Year Built 1952
Annual Tax Amount $4,283
Tax Year 2017
Lot Size 5,300 Sqft
Acres 0.12
Lot Dimensions 53X100
Property Description
Absolutely adorable, amazingly clean and cozy 3 Bedroom, 1 Bath ranch home with BRAND NEW (May 2018) central AC, detached 2 car garage, 17' x 12' master bedroom addition onto the rear of the home. More upgrades include BRAND NEW laminate floors and complete interior fresh paint. The curb appeal begins with the newer front door, partial stone exterior, long driveway that extends down the side of the house to the 2 car garage, great patio area and fenced in rear yard with shed. Enter into living room which is open to the eat in kitchen with a door to the back yard. The 2nd and 3rd bedroom are down the hall from the living room, as well as the updated full bath and 2 closets. Past the kitchen you will find the tremendous master bedroom (addition) with recessed lights and 2 closets. There is a laundry room/HVAC closet and storage area in the back of the kitchen. New roof on the garage. The roof of the house and windows are 9 years old, furnace and HW Heater 12 years old. This is a great home in a great neighborhood and a must see as soon as possible. Get your 10,000 dollars from the State of NJ Home seekers Program before its too late!
Location
State NJ
County Burlington
Area Burlington City (20305)
Zoning R-2
Rooms
Other Rooms Living Room, Primary Bedroom, Bedroom 2, Kitchen, Bedroom 1, Other, Attic
Interior
Interior Features Skylight(s), Ceiling Fan(s), Kitchen - Eat-In
Hot Water Natural Gas
Heating Gas, Electric, Forced Air, Baseboard
Cooling Central A/C
Flooring Fully Carpeted
Fireplace N
Heat Source Natural Gas, Electric
Laundry Main Floor
Exterior
Exterior Feature Patio(s)
Garage Spaces 5.0
Fence Other
Utilities Available Cable TV
Waterfront N
Water Access N
Roof Type Pitched
Accessibility None
Porch Patio(s)
Parking Type Driveway, Detached Garage
Total Parking Spaces 5
Garage Y
Building
Lot Description Front Yard, Rear Yard, SideYard(s)
Story 1
Sewer Public Sewer
Water Public
Architectural Style Ranch/Rambler
Level or Stories 1
Additional Building Above Grade
New Construction N
Schools
High Schools Burlington City
School District Burlington City Schools
Others
Senior Community No
Tax ID 05-00251-00031
Ownership Fee Simple
Acceptable Financing Conventional, VA, FHA 203(b), USDA
Listing Terms Conventional, VA, FHA 203(b), USDA
Financing Conventional,VA,FHA 203(b),USDA
Read Less Info
Want to know what your home might be worth? Contact us for a FREE valuation!

Our team is ready to help you sell your home for the highest possible price ASAP

Bought with Shirley S Fenimore • RealtyMark Properties
GET MORE INFORMATION





