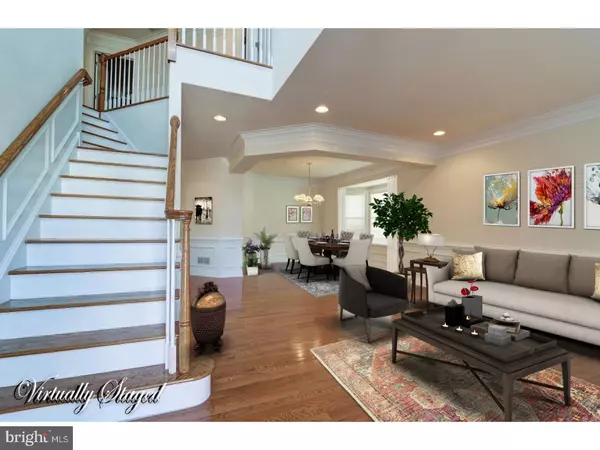For more information regarding the value of a property, please contact us for a free consultation.
Key Details
Sold Price $948,000
Property Type Single Family Home
Sub Type Detached
Listing Status Sold
Purchase Type For Sale
Square Footage 3,798 sqft
Price per Sqft $249
Subdivision Ests Princeton Junc
MLS Listing ID 1000299666
Sold Date 09/13/18
Style Colonial
Bedrooms 5
Full Baths 4
Half Baths 1
HOA Fees $65/mo
HOA Y/N Y
Abv Grd Liv Area 3,798
Originating Board TREND
Year Built 2008
Annual Tax Amount $23,531
Tax Year 2017
Lot Size 0.286 Acres
Acres 0.29
Lot Dimensions 0.29
Property Description
Step into this Simply Impeccable Five bedrooms, 4.5 baths home! ASSATEAGUE Model in the prestigious Estates at Princeton Junction "Masters Collection", fully upgraded throughout, full finished basement with 5 th bedroom/au pare suite and maintenance free DECK. The floor plan flows seamlessly starting with the spacious Living Room and adjoining Dining Rooms with Bay Windows, perfect for entertaining guests. The heart of this home is the Gourmet Kitchen, a true chef's delight fully equipped with newer stainless-steel appliances, 42" Cherry cabinetry, stunning Granite counter tops, custom tumbled marble backsplash, Stove Top, Wine Refrigerator, 2 ovens and Center Island with Breakfast Bar and recessed lighting. Breakfast Room and Kitchen open to Great Room with tasteful Brick wood burning fireplace with mantle. Adjacent to the Kitchen is warm and inviting Solarium, with walls of windows and can be a multipurpose room. Next is the Sunroom off Kitchen with Glass French doors and leads to rear Maintenance Free Deck great for entertaining. Crown Moldings/Millwork add beauty and elegance to the first floor. Powder Room, Laundry Room and Two Car Garage complete the first level. The Oak staircase leads to upper level foyer area with hardwood throughout all four bedrooms. The impressive double door entry Master Suite features coffered ceiling and sitting area, walk in closet and gas fireplace, private master bath with dual vanities, upgraded tile, Jacuzzi jet tub, stall shower and separate commode. Next the Princess Suite with walk in closet and nicely appointed full bath. Two additional bedrooms share a full hall bath. Fabulous Full finished basement for your entertaining pleasure includes, walk out basement, full bath, kitchenette with microwave, cabinetry, frig for ease of entertaining. This Gorgeous home is highly upgraded throughout and not to be missed! Highly acclaimed West Windsor Plainsboro Schools, Community Amenities include pool, tennis, fitness, and playground. Walking distance to Duck Pond Park, Princeton Junction Train Station and minutes to downtown Princeton.
Location
State NJ
County Mercer
Area West Windsor Twp (21113)
Zoning PRN1
Direction North
Rooms
Other Rooms Living Room, Dining Room, Primary Bedroom, Bedroom 2, Bedroom 3, Kitchen, Family Room, Bedroom 1, Other, Attic
Basement Full, Outside Entrance, Fully Finished
Interior
Interior Features Primary Bath(s), Kitchen - Island, Butlers Pantry, Skylight(s), Ceiling Fan(s), Stall Shower, Breakfast Area
Hot Water Natural Gas
Heating Gas, Hot Water, Zoned, Energy Star Heating System
Cooling Central A/C
Flooring Wood, Fully Carpeted
Fireplaces Number 2
Equipment Built-In Range, Oven - Wall, Oven - Double, Oven - Self Cleaning, Dishwasher, Disposal, Energy Efficient Appliances, Built-In Microwave
Fireplace Y
Window Features Bay/Bow,Energy Efficient
Appliance Built-In Range, Oven - Wall, Oven - Double, Oven - Self Cleaning, Dishwasher, Disposal, Energy Efficient Appliances, Built-In Microwave
Heat Source Natural Gas
Laundry Main Floor
Exterior
Exterior Feature Deck(s)
Parking Features Inside Access, Garage Door Opener
Garage Spaces 4.0
Utilities Available Cable TV
Amenities Available Swimming Pool, Tennis Courts, Club House, Tot Lots/Playground
Water Access N
Roof Type Shingle
Accessibility None
Porch Deck(s)
Attached Garage 2
Total Parking Spaces 4
Garage Y
Building
Lot Description Level, Open, Rear Yard
Story 2
Foundation Concrete Perimeter
Sewer Public Sewer
Water Public
Architectural Style Colonial
Level or Stories 2
Additional Building Above Grade
Structure Type Cathedral Ceilings,9'+ Ceilings
New Construction N
Schools
School District West Windsor-Plainsboro Regional
Others
HOA Fee Include Pool(s),Common Area Maintenance,Management
Senior Community No
Tax ID 13-00010 09-00045
Ownership Fee Simple
Security Features Security System
Acceptable Financing Conventional
Listing Terms Conventional
Financing Conventional
Read Less Info
Want to know what your home might be worth? Contact us for a FREE valuation!

Our team is ready to help you sell your home for the highest possible price ASAP

Bought with Barbara J J Berger • Coldwell Banker Residential Brokerage - Princeton




