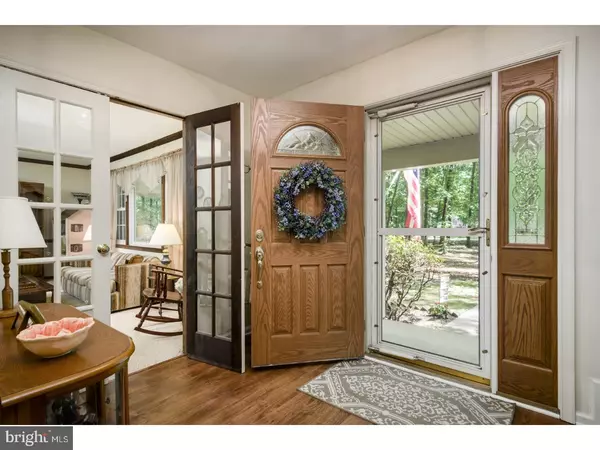For more information regarding the value of a property, please contact us for a free consultation.
Key Details
Sold Price $298,000
Property Type Single Family Home
Sub Type Detached
Listing Status Sold
Purchase Type For Sale
Subdivision Harrowgate
MLS Listing ID 1001804672
Sold Date 09/07/18
Style Colonial
Bedrooms 4
Full Baths 2
Half Baths 1
HOA Y/N N
Originating Board TREND
Year Built 1973
Annual Tax Amount $8,047
Tax Year 2017
Lot Size 1.000 Acres
Acres 1.0
Property Description
Absolutely beautiful 4 Bedroom and 2.5 Bath Custom built colonial style home in Tabernacle Township. This home has been meticulously maintained by the homeowners and it shows. The interior of the home offers brand new wood flooring throughout most of the first floor, updated bathrooms throughout, French doors to the formal living room, a large picture window, an open floor plan, newer carpeting, a full basement, a full wall brick wood burning fireplace, ceiling fans in several rooms, a laundry chute directly to the 1st floor laundry room/mudroom with separate side door entrance, freshly painted a neutral decor throughout, gas heat and cooking, sunken Family room with a newer sliding glass door to the large screened-in porch, a beautiful master suite with a newer sliding glass door to a private deck that overlooks the backyard, and top it all off with an updated kitchen with Corian counter tops, a tile back splash, a large pantry, a window over the sink, and newer stainless steel appliances. The exterior of this home offers a huge wooded lot, a long paved driveway that leads to a side turned 1-car garage, a walkway to a large covered front porch, a newer front door with a storm door, maintenance free siding, a brick front facade at the porch area, a front yard sprinkler system, and the property backs to the Pricketts Mill park so it is a short walk through your backyard to the beautiful new facility. Don't miss your opportunity to see this wonderful home!
Location
State NJ
County Burlington
Area Tabernacle Twp (20335)
Zoning RES
Rooms
Other Rooms Living Room, Dining Room, Primary Bedroom, Bedroom 2, Bedroom 3, Kitchen, Family Room, Bedroom 1, Other, Attic
Basement Full
Interior
Interior Features Primary Bath(s), Butlers Pantry, Ceiling Fan(s), Sprinkler System, Kitchen - Eat-In
Hot Water Natural Gas
Heating Gas, Forced Air
Cooling Central A/C
Flooring Wood, Fully Carpeted
Fireplaces Number 1
Fireplaces Type Brick
Fireplace Y
Heat Source Natural Gas
Laundry Main Floor
Exterior
Exterior Feature Patio(s), Porch(es)
Garage Spaces 4.0
Utilities Available Cable TV
Water Access N
Roof Type Pitched,Shingle
Accessibility None
Porch Patio(s), Porch(es)
Attached Garage 1
Total Parking Spaces 4
Garage Y
Building
Lot Description Level, Front Yard, Rear Yard, SideYard(s)
Story 2
Foundation Brick/Mortar
Sewer On Site Septic
Water Well
Architectural Style Colonial
Level or Stories 2
New Construction N
Schools
School District Lenape Regional High
Others
Senior Community No
Tax ID 35-00803 01-00005 04
Ownership Fee Simple
Acceptable Financing Conventional
Listing Terms Conventional
Financing Conventional
Read Less Info
Want to know what your home might be worth? Contact us for a FREE valuation!

Our team is ready to help you sell your home for the highest possible price ASAP

Bought with Jacqueline Baumeyer • RE/MAX Connection-Medford




