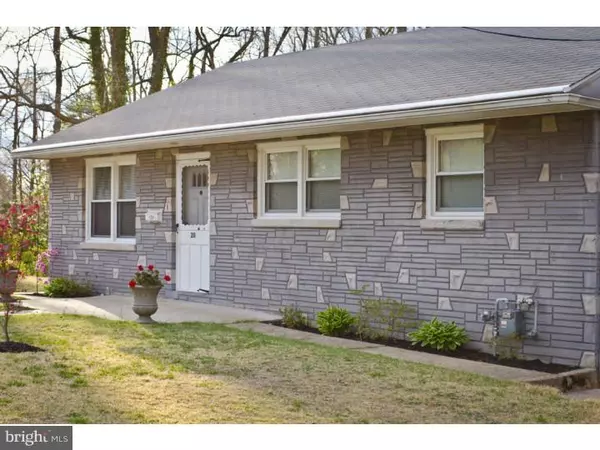For more information regarding the value of a property, please contact us for a free consultation.
Key Details
Sold Price $100,000
Property Type Single Family Home
Sub Type Detached
Listing Status Sold
Purchase Type For Sale
Square Footage 912 sqft
Price per Sqft $109
Subdivision None Available
MLS Listing ID 1002883904
Sold Date 10/16/15
Style Ranch/Rambler
Bedrooms 3
Full Baths 1
Half Baths 1
HOA Y/N N
Abv Grd Liv Area 912
Originating Board TREND
Year Built 1954
Annual Tax Amount $4,696
Tax Year 2015
Lot Size 7,405 Sqft
Acres 0.17
Lot Dimensions 50X160
Property Description
Large 3 bedroom ranch backing up to woods near Clementon Lake. This home has recent paint and carpeting, updated main bath with ceramic tile, newer furnace(2011), water heater(2008) and central air(2012), gas lines roughed in to add gas indoor and outdoor cooking as well as fireplace, plus a full high-ceiling walk-out basement including half bath and multiple areas for storage. House is situated at the center of a cul-de-sac minimizing traffic.
Location
State NJ
County Camden
Area Clementon Boro (20411)
Zoning RESID
Rooms
Other Rooms Living Room, Primary Bedroom, Bedroom 2, Kitchen, Bedroom 1
Basement Full, Outside Entrance
Interior
Interior Features Kitchen - Eat-In
Hot Water Natural Gas
Heating Gas
Cooling Central A/C
Fireplace N
Heat Source Natural Gas
Laundry Basement
Exterior
Exterior Feature Patio(s)
Waterfront N
Water Access N
Roof Type Pitched,Shingle
Accessibility None
Porch Patio(s)
Parking Type On Street
Garage N
Building
Lot Description Irregular
Story 1
Sewer Public Sewer
Water Public
Architectural Style Ranch/Rambler
Level or Stories 1
Additional Building Above Grade
New Construction N
Schools
High Schools Overbrook
School District Pine Hill Borough Board Of Education
Others
Tax ID 11-00127-00038
Ownership Fee Simple
Special Listing Condition Short Sale
Read Less Info
Want to know what your home might be worth? Contact us for a FREE valuation!

Our team is ready to help you sell your home for the highest possible price ASAP

Bought with Paul F Neal • RE/MAX Preferred - Sewell
GET MORE INFORMATION





