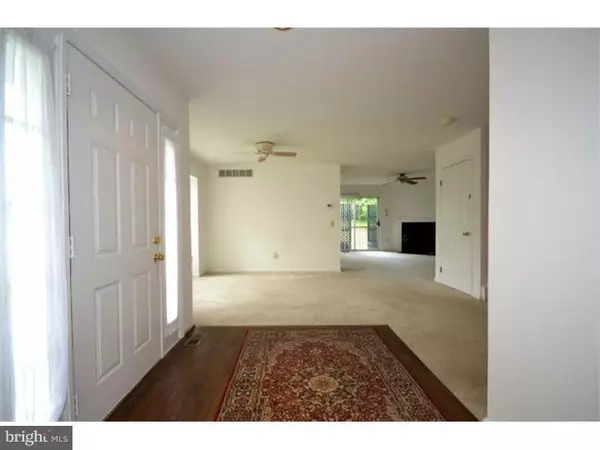For more information regarding the value of a property, please contact us for a free consultation.
Key Details
Sold Price $285,000
Property Type Townhouse
Sub Type Interior Row/Townhouse
Listing Status Sold
Purchase Type For Sale
Square Footage 1,893 sqft
Price per Sqft $150
Subdivision Pinecrest
MLS Listing ID 1002778598
Sold Date 09/15/15
Style Colonial
Bedrooms 3
Full Baths 2
Half Baths 1
HOA Fees $184/mo
HOA Y/N Y
Abv Grd Liv Area 1,893
Originating Board TREND
Year Built 1992
Annual Tax Amount $4,539
Tax Year 2015
Lot Size 5,225 Sqft
Acres 0.12
Lot Dimensions 22
Property Description
Immaculate Pine Crest end-unit with fabulous golf course views in a prime location in the development. Pride of ownership is evident in the perfectly maintained home. Recent improvements include: a new gas heater, hot water heater, roof and TOTAL stucco remediation. Enjoy gathering in the family room with a warming gas fireplace, ceiling fan and sliding door to the oversized deck which includes an electric awning. The open floor plan includes a living room with a vaulted ceiling, formal dining room, double door master bedroom with two walk-in closets, a luxurious ceramic tile bath with a soaking tub and a convenient second floor laundry room. The mostly fresh and neutral paint and carpets help accent this bright and inviting home. Ready for you to move in. Conveniently located to shopping and major highways.
Location
State PA
County Montgomery
Area Montgomery Twp (10646)
Zoning R6
Rooms
Other Rooms Living Room, Dining Room, Primary Bedroom, Bedroom 2, Kitchen, Family Room, Bedroom 1, Laundry
Basement Full, Unfinished
Interior
Interior Features Primary Bath(s), Skylight(s), Ceiling Fan(s), Stall Shower, Kitchen - Eat-In
Hot Water Natural Gas
Heating Gas, Forced Air
Cooling Central A/C
Flooring Wood, Fully Carpeted, Vinyl, Tile/Brick
Fireplaces Number 1
Fireplaces Type Gas/Propane
Equipment Built-In Range, Dishwasher, Refrigerator, Disposal
Fireplace Y
Appliance Built-In Range, Dishwasher, Refrigerator, Disposal
Heat Source Natural Gas
Laundry Upper Floor
Exterior
Exterior Feature Deck(s)
Garage Inside Access, Garage Door Opener
Garage Spaces 1.0
Utilities Available Cable TV
Waterfront N
Water Access N
View Golf Course
Roof Type Pitched,Shingle
Accessibility None
Porch Deck(s)
Parking Type Driveway, Attached Garage, Other
Attached Garage 1
Total Parking Spaces 1
Garage Y
Building
Lot Description Front Yard
Story 2
Foundation Brick/Mortar
Sewer Public Sewer
Water Public
Architectural Style Colonial
Level or Stories 2
Additional Building Above Grade
New Construction N
Schools
High Schools North Penn Senior
School District North Penn
Others
HOA Fee Include Common Area Maintenance,Snow Removal,Trash
Tax ID 46-00-00548-716
Ownership Fee Simple
Acceptable Financing Conventional
Listing Terms Conventional
Financing Conventional
Read Less Info
Want to know what your home might be worth? Contact us for a FREE valuation!

Our team is ready to help you sell your home for the highest possible price ASAP

Bought with Alison A Frick • Long & Foster Real Estate, Inc.
GET MORE INFORMATION





