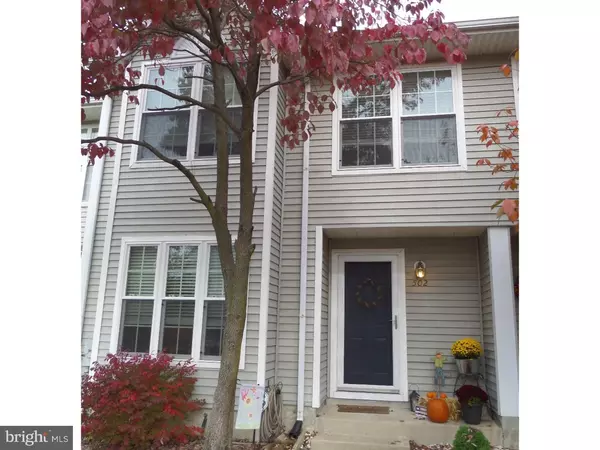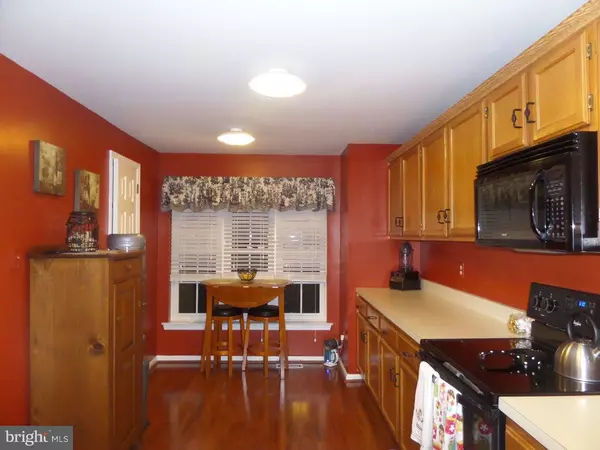For more information regarding the value of a property, please contact us for a free consultation.
Key Details
Sold Price $233,500
Property Type Townhouse
Sub Type Interior Row/Townhouse
Listing Status Sold
Purchase Type For Sale
Square Footage 2,325 sqft
Price per Sqft $100
Subdivision Clearview Ridge
MLS Listing ID 1002754840
Sold Date 02/12/16
Style Colonial
Bedrooms 3
Full Baths 2
Half Baths 1
HOA Fees $22/ann
HOA Y/N Y
Abv Grd Liv Area 2,325
Originating Board TREND
Year Built 1989
Annual Tax Amount $2,318
Tax Year 2015
Lot Size 2,614 Sqft
Acres 0.06
Lot Dimensions 21X133
Property Description
Gorgeous townhome located in the desirable Clearview Ridge in Pike Creek. Upon entering the foyer, it is evident that all the workmanship is impeccable and has many updates. This home boast beautiful Hardwood floors in the living room, dining room, staircase, master bedroom and the upstairs Hall. Kitchen has new laminate flooring, abundance of cabinets & counter space. The flow of the main floor is perfect for entertaining. The dining room is welcoming with wainscoting and a beautiful chandelier. A wood burning fireplace with a new mantel and surround is the focal point of the large living room with access to the deck. You will admire the size of the master bedroom complete with a walk in closet & master bath. Finally, there is ample room to use your imagination with the sizeable finished basement with recessed lighting and a slider which leads to an inviting deck for your next BBQ. This yard is surrounded by mature trees and low maintenance landscaping. Updates are numerous: New windows, capped fireplace, living room mantel, kitchen floor, stove & dishwasher, slider in the basement and the list goes on. Close to shopping, walking trails, U of D, Goldey Beacom, and I-95 and much more! This home is move in ready!
Location
State DE
County New Castle
Area Newark/Glasgow (30905)
Zoning NCTH
Rooms
Other Rooms Living Room, Dining Room, Primary Bedroom, Bedroom 2, Kitchen, Family Room, Bedroom 1
Basement Full
Interior
Interior Features Kitchen - Eat-In
Hot Water Electric
Heating Heat Pump - Electric BackUp
Cooling Central A/C
Fireplaces Number 1
Fireplace Y
Laundry Basement
Exterior
Water Access N
Accessibility None
Garage N
Building
Story 2
Sewer Public Sewer
Water Well
Architectural Style Colonial
Level or Stories 2
Additional Building Above Grade
New Construction N
Schools
School District Christina
Others
Tax ID 08-042.40-203
Ownership Fee Simple
Read Less Info
Want to know what your home might be worth? Contact us for a FREE valuation!

Our team is ready to help you sell your home for the highest possible price ASAP

Bought with F. Neil Dougherty • Patterson-Schwartz-Hockessin




