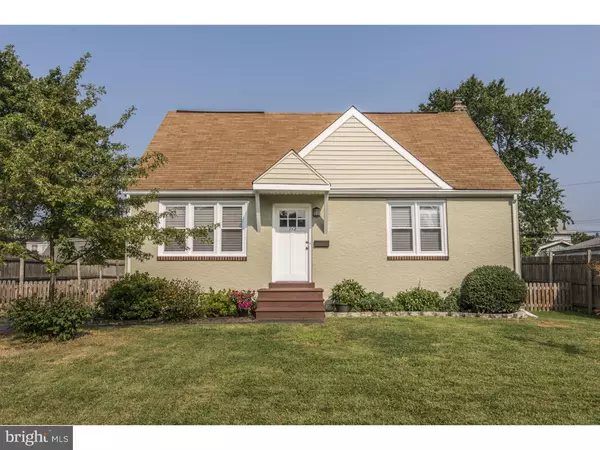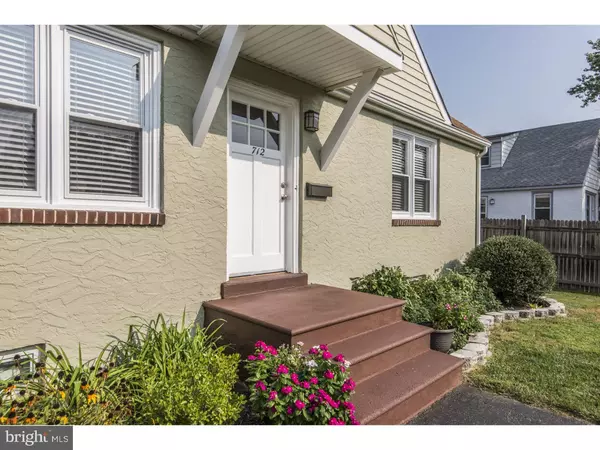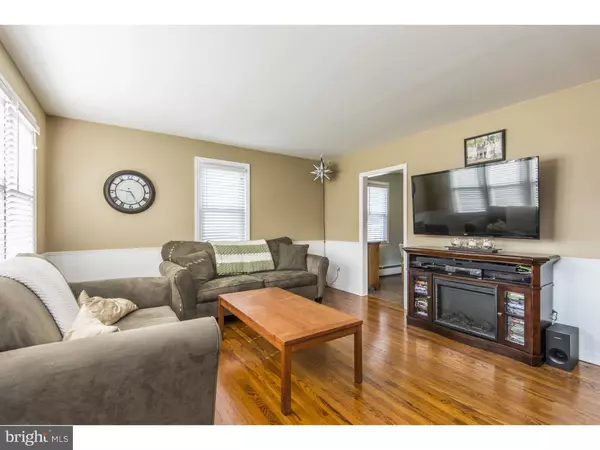For more information regarding the value of a property, please contact us for a free consultation.
Key Details
Sold Price $230,000
Property Type Single Family Home
Sub Type Detached
Listing Status Sold
Purchase Type For Sale
Square Footage 1,375 sqft
Price per Sqft $167
Subdivision Binns
MLS Listing ID 1002692260
Sold Date 10/30/15
Style Cape Cod
Bedrooms 4
Full Baths 2
HOA Y/N N
Abv Grd Liv Area 1,375
Originating Board TREND
Year Built 1953
Annual Tax Amount $1,733
Tax Year 2015
Lot Size 7,405 Sqft
Acres 0.17
Lot Dimensions 60X120
Property Description
This charming,4 bedroom 2 bath home has been updated and beautifully maintained by the owners. The front entrance is complimented by flowers and landscaping on both sides of the walkway. Enter the home and you'll find a lovely bright living room complete with hardwood floors. The kitchen is a masterpiece, it has been completely updated with maple cabinets, granite counter tops, stainless steel sink,hardware and a contemporary glass back splash. Stainless appliances,tile floors and inset lighting complete this dreamy kitchen. Additionally there is a small eat-in dining area with plenty of light streaming in from the updated windows. The main floor also features two bedrooms,one being used as a sitting room or office and full updated bathroom. The second floor boasts two additional bedrooms and another updated full bathroom.The interior and exterior have recently been painted. The interior paint colors are both stylish and neutral to accommodate any decorating style. The back of the home is surrounded by new fencing. The large flat yard provides plenty of room for entertaining, playground equipment and gardening. There is a 20x22 two car detached garage with additional storage. An unfinished basement has an access from the back yard. The property is within walking distance of the University of DE. All the major highways are minutes away. This home is move-in ready!
Location
State DE
County New Castle
Area Newark/Glasgow (30905)
Zoning 18RS
Direction Southeast
Rooms
Other Rooms Living Room, Primary Bedroom, Bedroom 2, Bedroom 3, Kitchen, Family Room, Bedroom 1, Attic
Basement Full, Unfinished
Interior
Interior Features Butlers Pantry, Attic/House Fan, Stall Shower, Kitchen - Eat-In
Hot Water Oil
Heating Oil, Hot Water
Cooling Central A/C
Flooring Wood, Tile/Brick
Equipment Dishwasher, Disposal
Fireplace N
Window Features Replacement
Appliance Dishwasher, Disposal
Heat Source Oil
Laundry Basement
Exterior
Exterior Feature Patio(s)
Garage Spaces 3.0
Utilities Available Cable TV
Water Access N
Roof Type Pitched,Shingle
Accessibility None
Porch Patio(s)
Total Parking Spaces 3
Garage Y
Building
Lot Description Level, Front Yard, Rear Yard
Story 2
Foundation Concrete Perimeter, Brick/Mortar
Sewer Public Sewer
Water Public
Architectural Style Cape Cod
Level or Stories 2
Additional Building Above Grade
New Construction N
Schools
Elementary Schools West Park Place
Middle Schools Shue-Medill
High Schools Newark
School District Christina
Others
Tax ID 18-031.00-009
Ownership Fee Simple
Acceptable Financing Conventional, VA, FHA 203(b)
Listing Terms Conventional, VA, FHA 203(b)
Financing Conventional,VA,FHA 203(b)
Read Less Info
Want to know what your home might be worth? Contact us for a FREE valuation!

Our team is ready to help you sell your home for the highest possible price ASAP

Bought with Frank Panunto • Long & Foster Real Estate, Inc.




