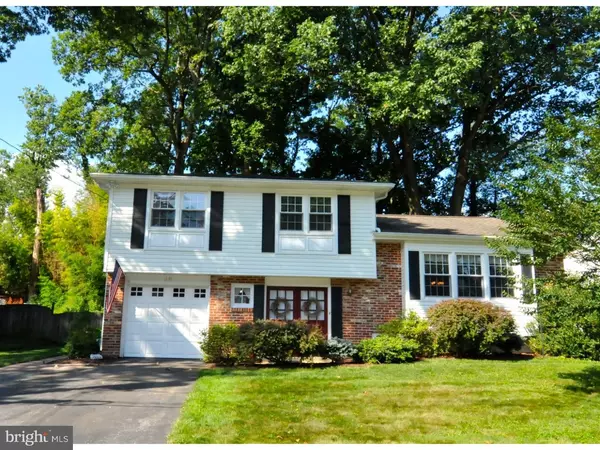For more information regarding the value of a property, please contact us for a free consultation.
Key Details
Sold Price $215,000
Property Type Single Family Home
Sub Type Twin/Semi-Detached
Listing Status Sold
Purchase Type For Sale
Square Footage 1,705 sqft
Price per Sqft $126
Subdivision Cherokee Woods
MLS Listing ID 1002670164
Sold Date 09/15/15
Style Traditional,Bi-level
Bedrooms 3
Full Baths 1
Half Baths 1
HOA Y/N N
Abv Grd Liv Area 1,705
Originating Board TREND
Year Built 1965
Annual Tax Amount $1,565
Tax Year 2014
Lot Size 6,970 Sqft
Acres 0.16
Lot Dimensions 70X100
Property Description
ONE OF A KIND HOME. Appraiser says 1705 sq. feet of living space! You will fall in love with this home! From the welcoming FRENCH DOOR entering into the hallway with NEW ceramic tile floor and walk-up to the right, there is a living room that links to the dining room then to the newly updated kitchen with 42 inch cherry cabinets, electric stove, stainless steel appliances, granite counter top & vinyl floor. From the kitchen, walk down to the lower level family room with NEW carpet, flat screen TV and BOSE surround system. Circle back to the front door hallway where you will find a writing area, utility room and powder room. The laundry room with washing sink has access to the garage and side door walk-out to NEW EP Henry paveway to the back yard that has a shed and playground. There is also access to the kitchen from the deck. Walk-up to upper level from living room, on the right, there is an UPGRADED full bathroom w/NEWLY installed bath-fitter tub and wall surrounded with new faucet. House has nicely sized bedrooms & the Master bedroom has HIS & HER closets and wall to wall carpet over hardwood floor. NEW hardwood flooring throughout the house. 6 MONTHS OLD HVAC, one layer roof w/30 years transferable warranty, NEW vinyl siding, crown molding and more. Pack your stuff and move in!
Location
State DE
County New Castle
Area Newark/Glasgow (30905)
Zoning NC6.5
Rooms
Other Rooms Living Room, Dining Room, Primary Bedroom, Bedroom 2, Kitchen, Family Room, Bedroom 1, Attic
Basement Full
Interior
Interior Features Butlers Pantry, Central Vacuum
Hot Water Natural Gas
Heating Gas
Cooling Central A/C
Flooring Wood, Fully Carpeted
Equipment Oven - Wall, Built-In Microwave
Fireplace N
Appliance Oven - Wall, Built-In Microwave
Heat Source Natural Gas
Laundry Lower Floor
Exterior
Exterior Feature Deck(s)
Garage Spaces 4.0
Water Access N
Accessibility None
Porch Deck(s)
Attached Garage 1
Total Parking Spaces 4
Garage Y
Building
Sewer Public Sewer
Water Public
Architectural Style Traditional, Bi-level
Additional Building Above Grade
New Construction N
Schools
School District Christina
Others
Tax ID 09-022.30-428
Ownership Fee Simple
Read Less Info
Want to know what your home might be worth? Contact us for a FREE valuation!

Our team is ready to help you sell your home for the highest possible price ASAP

Bought with Keith K Wortham • Keller Williams Realty Wilmington




