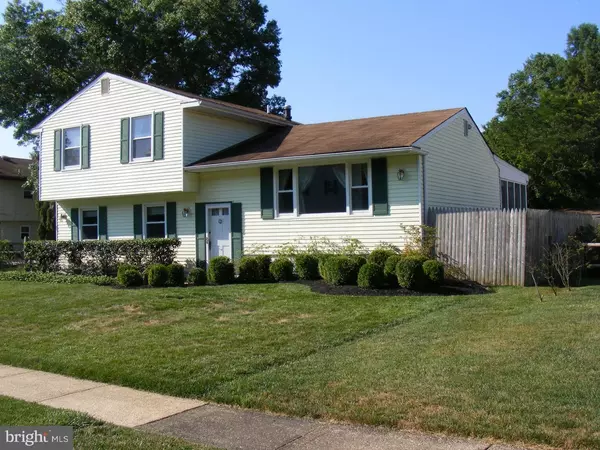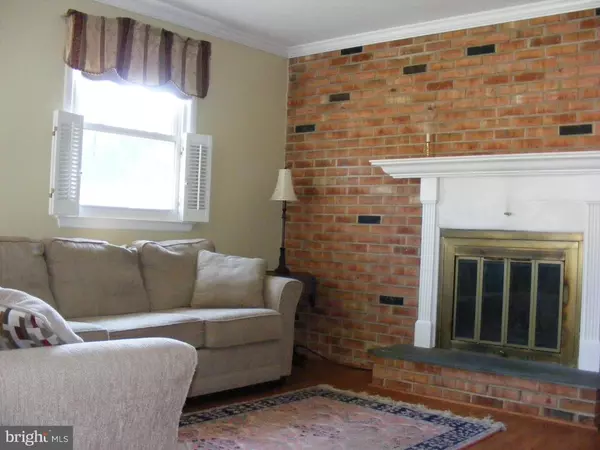For more information regarding the value of a property, please contact us for a free consultation.
Key Details
Sold Price $199,000
Property Type Single Family Home
Sub Type Detached
Listing Status Sold
Purchase Type For Sale
Square Footage 1,700 sqft
Price per Sqft $117
Subdivision Breezewood
MLS Listing ID 1002671406
Sold Date 11/20/15
Style Traditional,Split Level
Bedrooms 3
Full Baths 1
Half Baths 1
HOA Fees $2/ann
HOA Y/N Y
Abv Grd Liv Area 1,700
Originating Board TREND
Year Built 1974
Annual Tax Amount $1,640
Tax Year 2015
Lot Size 7,405 Sqft
Acres 0.17
Lot Dimensions 69X99
Property Description
Well cared for split level home in popular Breezewood. Check the days on market, these homes sell fast! Beautiful professionally landscaped yard, shed, and a breezy screened porch to enjoy on those hot Summer nights. New laminate wood floors greet you in the foyer. Spacious family room with brick fireplace, a powder room (remodeled), and an additional room currently used as an office (maybe an extra guest bedroom???) Crown moldings and hardwood floors throughout the main and upper level. Living room, dining room, and kitchen on the main level. Three bedrooms and a fully remodeled full bath upstairs (granite and tile). Upstairs laundry. Replacement tilt in windows throughout! Updated heat and A/C. Six panel doors on most rooms, and fresh paint. Home Warranty included.
Location
State DE
County New Castle
Area Newark/Glasgow (30905)
Zoning NC6.5
Rooms
Other Rooms Living Room, Dining Room, Primary Bedroom, Bedroom 2, Kitchen, Family Room, Bedroom 1, Other, Attic
Basement Partial
Interior
Interior Features Ceiling Fan(s), Kitchen - Eat-In
Hot Water Propane
Heating Oil, Forced Air
Cooling Central A/C
Flooring Wood, Tile/Brick
Fireplaces Number 1
Fireplaces Type Brick
Equipment Built-In Range, Dishwasher, Refrigerator, Disposal
Fireplace Y
Window Features Energy Efficient
Appliance Built-In Range, Dishwasher, Refrigerator, Disposal
Heat Source Oil
Laundry Upper Floor
Exterior
Exterior Feature Porch(es)
Utilities Available Cable TV
Water Access N
Roof Type Pitched,Shingle
Accessibility None
Porch Porch(es)
Garage N
Building
Lot Description Level, Front Yard, Rear Yard, SideYard(s)
Story Other
Foundation Brick/Mortar
Sewer Public Sewer
Water Public
Architectural Style Traditional, Split Level
Level or Stories Other
Additional Building Above Grade
New Construction N
Schools
School District Christina
Others
HOA Fee Include Snow Removal
Tax ID 09-033.10-065
Ownership Fee Simple
Acceptable Financing Conventional, VA, USDA
Listing Terms Conventional, VA, USDA
Financing Conventional,VA,USDA
Read Less Info
Want to know what your home might be worth? Contact us for a FREE valuation!

Our team is ready to help you sell your home for the highest possible price ASAP

Bought with Karla A Kyritsis • Long & Foster Real Estate, Inc.




