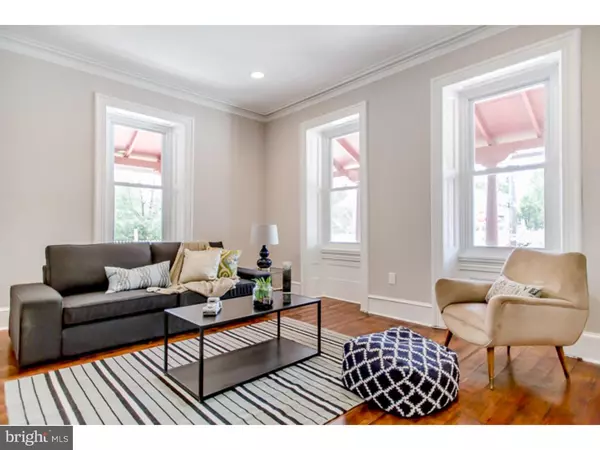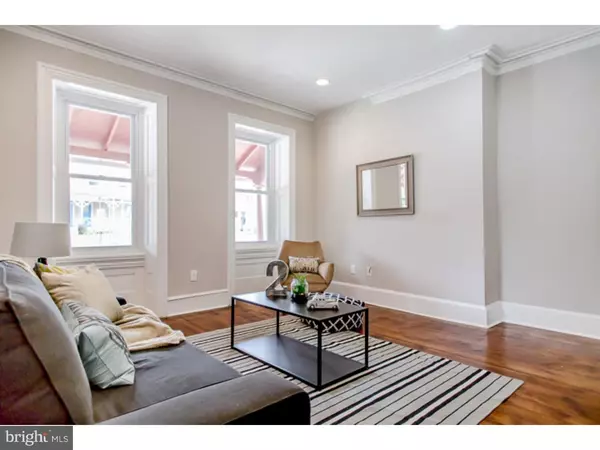For more information regarding the value of a property, please contact us for a free consultation.
Key Details
Sold Price $274,900
Property Type Single Family Home
Sub Type Detached
Listing Status Sold
Purchase Type For Sale
Square Footage 2,446 sqft
Price per Sqft $112
Subdivision Germantown (West)
MLS Listing ID 1002653522
Sold Date 04/25/16
Style Traditional
Bedrooms 4
Full Baths 2
Half Baths 1
HOA Y/N N
Abv Grd Liv Area 2,446
Originating Board TREND
Annual Tax Amount $3,096
Tax Year 2016
Lot Size 3,446 Sqft
Acres 0.08
Lot Dimensions 45X77
Property Description
Welcome to this fully renovated rarely offered single detached house in red hot West Germantown. This charming city house retains all its original details and character while boasting all new systems including new HVAC, new energy efficient windows, new roof with warranty, new plumbing, new electric and gorgeous refinished hardwood floors throughout. Spacious Living Room with large windows, gorgeous original moldings, inviting dining room perfect for entertaining with original corner cupboard leads to large new contemporary eat-in kitchen with granite counters and island, stainless steel appliances, white shaker cabinets, large pantry and recessed lighting. Sliding glass doors lead to back yard. New powder room. Upstairs is a large master bedroom with 2 closets, lovely new hall bathroom, a second nice-sized bedroom plus bonus room perfect for home office/media room/play room/possible 5th bedroom and laundry closet with sliding glass doors leading to inviting deck. Third floor features 2 additional bedrooms plus new hall full bathroom. Great location just over the W Mt Airy border, convenient to Center City, transportation, Chestnut Hill and the suburbs. Redfin recently ranked West Germantown among the hottest up-and-coming neighborhoods in Philadelphia
Location
State PA
County Philadelphia
Area 19144 (19144)
Zoning RSA3
Rooms
Other Rooms Living Room, Dining Room, Primary Bedroom, Bedroom 2, Bedroom 3, Kitchen, Bedroom 1, Laundry
Basement Full, Unfinished
Interior
Interior Features Kitchen - Island, Butlers Pantry, Kitchen - Eat-In
Hot Water Natural Gas
Heating Gas, Hot Water
Cooling Central A/C
Flooring Wood, Tile/Brick
Equipment Oven - Self Cleaning, Dishwasher, Energy Efficient Appliances
Fireplace N
Appliance Oven - Self Cleaning, Dishwasher, Energy Efficient Appliances
Heat Source Natural Gas
Laundry Upper Floor
Exterior
Water Access N
Accessibility None
Garage N
Building
Lot Description Level
Story 3+
Foundation Stone
Sewer Public Sewer
Water Public
Architectural Style Traditional
Level or Stories 3+
Additional Building Above Grade
New Construction N
Schools
School District The School District Of Philadelphia
Others
Tax ID 593121500
Ownership Fee Simple
Acceptable Financing Conventional, VA, FHA 203(k), FHA 203(b)
Listing Terms Conventional, VA, FHA 203(k), FHA 203(b)
Financing Conventional,VA,FHA 203(k),FHA 203(b)
Read Less Info
Want to know what your home might be worth? Contact us for a FREE valuation!

Our team is ready to help you sell your home for the highest possible price ASAP

Bought with Ian J Perler • Star Real Estate Group




