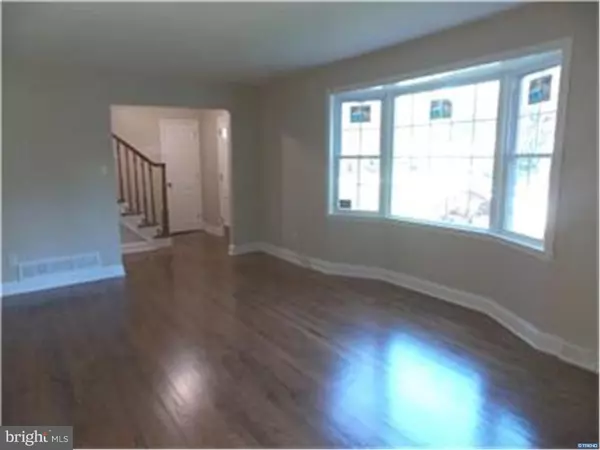For more information regarding the value of a property, please contact us for a free consultation.
Key Details
Sold Price $315,000
Property Type Single Family Home
Sub Type Detached
Listing Status Sold
Purchase Type For Sale
Square Footage 1,950 sqft
Price per Sqft $161
Subdivision Gateway Farms
MLS Listing ID 1002643408
Sold Date 09/11/15
Style Colonial
Bedrooms 4
Full Baths 2
Half Baths 1
HOA Fees $5/ann
HOA Y/N Y
Abv Grd Liv Area 1,950
Originating Board TREND
Year Built 1970
Annual Tax Amount $1,361
Tax Year 2015
Lot Size 0.330 Acres
Acres 0.33
Lot Dimensions 109 X 76
Property Description
Don't miss a fantastic opportunity to see this beautifully remodeled 4 bedroom, 2 1/2 bath brick colonial in Hockessin. This home features an elegantly updated kitchen with granite countertops, all new wood cabinetry with plenty of storage, recessed lighting, new 3/4" oak hardwood flooring, a stainless steel gas range, hood and dishwasher. The family room also has new 3/4" oak hardwood flooring, as well. Also included are brand new baths in the master bedroom suite featuring: a porcelain walk-in shower and porcelain flooring, new vanity, toilet, fixtures & accessories and plenty of closet space. The center hall bath features porcelain flooring, new double vanity and tub with surround bath, new fixtures and accessories, as well. This home has been freshly painted throughout and includes new 5" baseboard trim on the first floor, new windows and sliding glass doors, new light fixtures and ceiling fans throughout, new 6 panel interior doors (including closets), new Anderson full view glass storm door, a new 19x11 stamped patio, updated light switches and sockets with GFI where needed and new door hardware/handles, as well. Also included: central air, gas heat, tankless gas hot water, new gutters and gutter guard in 2008, a new roof in 2005. So, don't miss out on seeing this beautiful home where quality workmanship abounds...
Location
State DE
County New Castle
Area Hockssn/Greenvl/Centrvl (30902)
Zoning NC10
Rooms
Other Rooms Living Room, Dining Room, Primary Bedroom, Bedroom 2, Bedroom 3, Kitchen, Family Room, Bedroom 1, Laundry, Other, Attic
Basement Partial, Unfinished
Interior
Interior Features Skylight(s), Kitchen - Eat-In
Hot Water Natural Gas
Heating Gas, Forced Air
Cooling Central A/C
Flooring Wood
Equipment Built-In Range, Oven - Self Cleaning, Dishwasher, Disposal
Fireplace N
Window Features Replacement
Appliance Built-In Range, Oven - Self Cleaning, Dishwasher, Disposal
Heat Source Natural Gas
Laundry Main Floor
Exterior
Exterior Feature Patio(s)
Garage Spaces 3.0
Waterfront N
Water Access N
Roof Type Pitched,Shingle
Accessibility None
Porch Patio(s)
Parking Type Driveway, Attached Garage
Attached Garage 1
Total Parking Spaces 3
Garage Y
Building
Lot Description Cul-de-sac, Sloping, Front Yard, Rear Yard, SideYard(s)
Story 2
Foundation Brick/Mortar
Sewer Public Sewer
Water Public
Architectural Style Colonial
Level or Stories 2
Additional Building Above Grade
New Construction N
Schools
Middle Schools Henry B. Du Pont
High Schools Alexis I. Dupont
School District Red Clay Consolidated
Others
HOA Fee Include Snow Removal,Electricity
Tax ID 0801330007
Ownership Fee Simple
Acceptable Financing Conventional
Listing Terms Conventional
Financing Conventional
Read Less Info
Want to know what your home might be worth? Contact us for a FREE valuation!

Our team is ready to help you sell your home for the highest possible price ASAP

Bought with Beth F Harvey • BHHS Fox & Roach-Greenville
GET MORE INFORMATION





