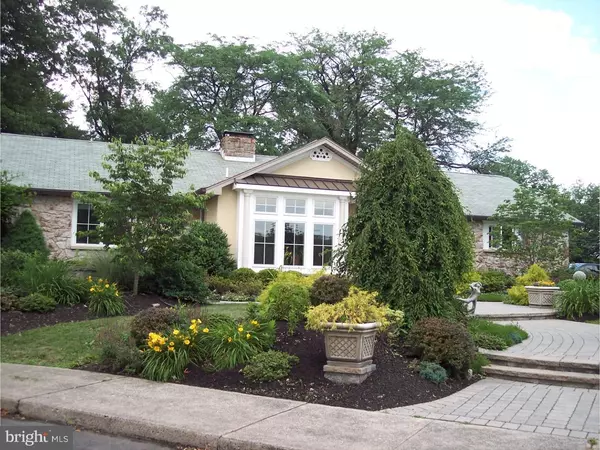For more information regarding the value of a property, please contact us for a free consultation.
Key Details
Sold Price $325,000
Property Type Single Family Home
Sub Type Detached
Listing Status Sold
Purchase Type For Sale
Square Footage 3,138 sqft
Price per Sqft $103
Subdivision None Available
MLS Listing ID 1002640702
Sold Date 12/15/15
Style Ranch/Rambler
Bedrooms 5
Full Baths 3
HOA Y/N N
Abv Grd Liv Area 1,569
Originating Board TREND
Year Built 1960
Annual Tax Amount $5,795
Tax Year 2015
Lot Size 0.585 Acres
Acres 0.58
Lot Dimensions 132X193
Property Description
Expect to be impressed! Desirable neighborhood for quiet moments and re-sale value. Close to schools, library, park and downtown restaurants and shopping. Alluring and inviting hardscaping surrounds this distinctive ranch. Paver patio's with gardens and yard (sized 16'round, 13' round), stretch around the home with pavers walkway to each area. Sunken courtyard perfect for a hot tub or an evening with friends. Charming inviting back patio is built in a Moroccan theme; 19 x 21 with a 6 'overhang includes celling fan and lighting. Elegant covered outside entry with pillars dressed paver flooring to match the hardscaping. Novel built ?in doorbell with a handsome mahogany stain door with surprise opening. 5 x 6 slate entry houses a closet. Windows have been replaced with top of the line Anderson casement with pop outs screens, plaster walls, and 2 zone hot water heat with central air conditioning on first floor. Hardwood flooring on first floor. Living room has a box area of windows and a wood burning stone fireplace. Dining Room offers pocket door opens to the fabulous kitchen. Plenty workspace counter tops all in granite and tiled backsplash and tiled flooring. Ornate cabinets and drawers with self-closing feature, dish racks, spice pulls out rack, corner cabinets, glass front cabinets and a lazy Susan. Stainless Frigidaire appliances all upgraded and many high hats. 3 over 5 glass door to the Moroccan outdoor room. Both remodeled bath on first floor have walk in showers. Lower level includes entertainment are with surround sound, stainless steel counter and sink perfect for entertaining a crowd. Ceilings offer lots of recessed lighting and wall scones. The area is tiled and carpeted. 8 x 16 posh full bath boasting a Kohler jetted tub surrounded by copper mosaic tile, supermassive make up area and a vessel sink. Two more room with glass doors open to the courtyard.
Location
State PA
County Bucks
Area Quakertown Boro (10135)
Zoning R1
Rooms
Other Rooms Living Room, Dining Room, Primary Bedroom, Bedroom 2, Bedroom 3, Kitchen, Family Room, Bedroom 1, Other
Basement Full, Outside Entrance, Drainage System, Fully Finished
Interior
Interior Features Butlers Pantry, Ceiling Fan(s), Wet/Dry Bar, Breakfast Area
Hot Water Electric
Heating Oil, Hot Water, Baseboard
Cooling Central A/C
Flooring Wood, Fully Carpeted, Tile/Brick
Fireplaces Number 1
Fireplaces Type Stone
Equipment Oven - Self Cleaning, Dishwasher, Disposal, Built-In Microwave
Fireplace Y
Window Features Replacement
Appliance Oven - Self Cleaning, Dishwasher, Disposal, Built-In Microwave
Heat Source Oil
Laundry Lower Floor
Exterior
Exterior Feature Patio(s), Porch(es)
Garage Garage Door Opener, Oversized
Garage Spaces 2.0
Waterfront N
Accessibility None
Porch Patio(s), Porch(es)
Parking Type On Street, Driveway, Attached Garage, Other
Attached Garage 2
Total Parking Spaces 2
Garage Y
Building
Lot Description Corner, Front Yard, Rear Yard, SideYard(s)
Story 1
Foundation Brick/Mortar
Sewer Public Sewer
Water Public
Architectural Style Ranch/Rambler
Level or Stories 1
Additional Building Above Grade, Below Grade
New Construction N
Schools
Middle Schools Strayer
High Schools Quakertown Community Senior
School District Quakertown Community
Others
Tax ID 35-007-060
Ownership Fee Simple
Acceptable Financing Conventional, VA, FHA 203(b), USDA
Listing Terms Conventional, VA, FHA 203(b), USDA
Financing Conventional,VA,FHA 203(b),USDA
Read Less Info
Want to know what your home might be worth? Contact us for a FREE valuation!

Our team is ready to help you sell your home for the highest possible price ASAP

Bought with Linda A Martin • Coldwell Banker Heritage-Quakertown
GET MORE INFORMATION





