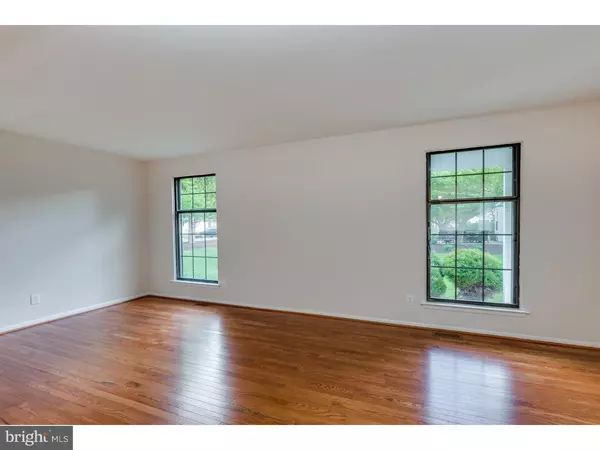For more information regarding the value of a property, please contact us for a free consultation.
Key Details
Sold Price $236,000
Property Type Single Family Home
Sub Type Detached
Listing Status Sold
Purchase Type For Sale
Subdivision Royal Oaks
MLS Listing ID 1002628806
Sold Date 12/11/15
Style Colonial
Bedrooms 3
Full Baths 2
Half Baths 1
HOA Y/N N
Originating Board TREND
Year Built 1989
Annual Tax Amount $6,417
Tax Year 2015
Lot Size 0.310 Acres
Acres 0.31
Lot Dimensions .31
Property Description
New, New, New! Everything has been completely renovated in this beauty! Situated on an oversized lot located in a Cul-de-Sac! From the curb this home is so appealing! Enter into an open concept floor plan that features warm hardwoods in the large living room and dining room! The kitchen is just beautiful with all new cabinetry, GRANITE counter tops, stainless steel appliance package including a refrigerator, ceramic tile flooring and recessed lighting! The master bedroom features a large walk in closet and private BRAND new bath with ceramic tile, new tub, new vanity, mirror and lighting! You'll find 2 more additional bedrooms; ALL bedrooms featuring brand new ceiling fans and nice NEW neutral carpet. The main hall bath and half bath are all BRAND new too! You'll love the professional designer paint through out the entire home along with upgraded lighting. The full basement is professionally finished large enough for a media/play room and includes nice new durable berber carpeting, the unfinished area leaves you plenty of room for storage. The yard is just perfect too backing to a nice private treeline and includes a play set! Additional bonus features that make this home irresistible; BRAND NEW ROOF,gutters, newly wrapped trim, new front and side doors, new R30 insulation in attic. Not only is this home BEAUTIFUL it's totally efficient too! Serviced by the Clearview School district. Eligible for USDA financing NO MONEY DOWN program. HURRY!!!
Location
State NJ
County Gloucester
Area Mantua Twp (20810)
Zoning RES
Rooms
Other Rooms Living Room, Dining Room, Primary Bedroom, Bedroom 2, Kitchen, Family Room, Bedroom 1
Basement Full
Interior
Interior Features Primary Bath(s), Kitchen - Eat-In
Hot Water Natural Gas
Heating Gas, Energy Star Heating System
Cooling Central A/C
Flooring Wood, Fully Carpeted, Tile/Brick
Equipment Oven - Self Cleaning, Dishwasher, Disposal, Energy Efficient Appliances
Fireplace N
Appliance Oven - Self Cleaning, Dishwasher, Disposal, Energy Efficient Appliances
Heat Source Natural Gas
Laundry Main Floor
Exterior
Garage Spaces 2.0
Utilities Available Cable TV
Water Access N
Roof Type Shingle
Accessibility None
Attached Garage 1
Total Parking Spaces 2
Garage Y
Building
Lot Description Front Yard, Rear Yard
Story 2
Foundation Brick/Mortar
Sewer Public Sewer
Water Public
Architectural Style Colonial
Level or Stories 2
New Construction N
Schools
Middle Schools Clearview Regional
High Schools Clearview Regional
School District Clearview Regional Schools
Others
Tax ID 10-00146 01-00021
Ownership Fee Simple
Acceptable Financing Conventional, VA, FHA 203(b), USDA
Listing Terms Conventional, VA, FHA 203(b), USDA
Financing Conventional,VA,FHA 203(b),USDA
Read Less Info
Want to know what your home might be worth? Contact us for a FREE valuation!

Our team is ready to help you sell your home for the highest possible price ASAP

Bought with Nancy L. Kowalik • Your Home Sold Guaranteed, Nancy Kowalik Group




