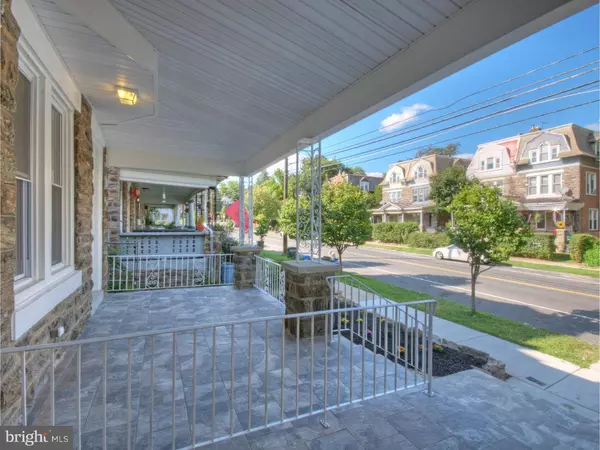For more information regarding the value of a property, please contact us for a free consultation.
Key Details
Sold Price $340,000
Property Type Single Family Home
Sub Type Twin/Semi-Detached
Listing Status Sold
Purchase Type For Sale
Square Footage 3,220 sqft
Price per Sqft $105
Subdivision Mt Airy (West)
MLS Listing ID 1002626738
Sold Date 03/31/16
Style Victorian
Bedrooms 5
Full Baths 3
Half Baths 1
HOA Y/N N
Abv Grd Liv Area 2,160
Originating Board TREND
Year Built 1940
Annual Tax Amount $2,398
Tax Year 2016
Lot Size 2,576 Sqft
Acres 0.06
Lot Dimensions 23X112
Property Description
This Home is nothing short of fabulous. Check out this newly rehabbed 5 bedrooms, 3-1/2 bath Victorian twin home. Beautiful curbside appeal open front porch (marble slate top flooring). 1st Flr: open floor plan. enter into the very spacious open floor plan Living room, and Dining. All new Hardwood floors, recessed lightning in 9 feet ceilings and D.R chandelier, Crown on fist floor, open-end state of art Eat-in-kitchen with exquisite easy-close Pearl color w/gold trim cabinetry (valance tops), granite counter tops, Stainless steel Bosch appliances include, Microwave, dishwasher, and Stove. garage disp. deep SS sink, and a kitchen island. exit to rear fenced in yard. Completely finished basement open for family/rec room or man cage. 1/2 finished bath, a workshop/utility room and a mud room. new 200 amp circiut beaker system. dual central heating and A/C units for a dual system heating and air control (1&2 flr) and (3rd flr). new plumbing, electric and heating. 2nd floor features: 1 spacious bedroom with dressing room, full hall bathroom, a laundry room, and a master suite (big & roomy) with full bath. closets galore. w/w carpeting on 2nd & 3rd flrs. rd floor features: 3 nice size bedrooms, and a full bath. ceiling fans and recessed lighting. new roof with warranty. this home will remain maintenance free for years to come. skylight in bath, etc...
Location
State PA
County Philadelphia
Area 19119 (19119)
Zoning RSA3
Rooms
Other Rooms Living Room, Dining Room, Primary Bedroom, Bedroom 2, Bedroom 3, Kitchen, Family Room, Bedroom 1, Laundry, Other
Basement Full, Fully Finished
Interior
Interior Features Primary Bath(s), Ceiling Fan(s), Kitchen - Eat-In
Hot Water Natural Gas
Heating Gas, Forced Air, Zoned
Cooling Central A/C
Flooring Wood, Fully Carpeted, Marble
Equipment Built-In Range, Oven - Self Cleaning, Dishwasher, Disposal, Energy Efficient Appliances, Built-In Microwave
Fireplace N
Window Features Energy Efficient
Appliance Built-In Range, Oven - Self Cleaning, Dishwasher, Disposal, Energy Efficient Appliances, Built-In Microwave
Heat Source Natural Gas
Laundry Upper Floor
Exterior
Exterior Feature Porch(es)
Waterfront N
Water Access N
Accessibility None
Porch Porch(es)
Parking Type On Street
Garage N
Building
Lot Description Front Yard, Rear Yard, SideYard(s)
Story 3+
Foundation Stone
Sewer Public Sewer
Water Public
Architectural Style Victorian
Level or Stories 3+
Additional Building Above Grade, Below Grade
Structure Type 9'+ Ceilings
New Construction N
Schools
School District The School District Of Philadelphia
Others
Tax ID 222204605
Ownership Fee Simple
Acceptable Financing Conventional, VA, FHA 203(b), USDA
Listing Terms Conventional, VA, FHA 203(b), USDA
Financing Conventional,VA,FHA 203(b),USDA
Read Less Info
Want to know what your home might be worth? Contact us for a FREE valuation!

Our team is ready to help you sell your home for the highest possible price ASAP

Bought with Marilou S Buffum • BHHS Fox & Roach-Chestnut Hill
GET MORE INFORMATION





