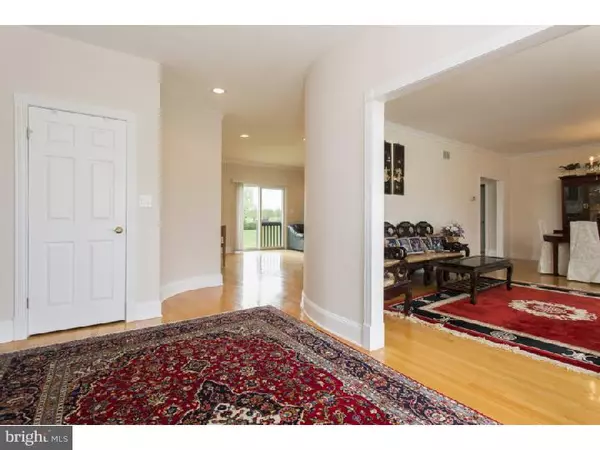For more information regarding the value of a property, please contact us for a free consultation.
Key Details
Sold Price $435,000
Property Type Single Family Home
Sub Type Detached
Listing Status Sold
Purchase Type For Sale
Subdivision None Available
MLS Listing ID 1002589796
Sold Date 12/29/15
Style French,Ranch/Rambler
Bedrooms 4
Full Baths 3
Half Baths 1
HOA Y/N N
Originating Board TREND
Year Built 2000
Annual Tax Amount $14,778
Tax Year 2015
Lot Size 1.923 Acres
Acres 1.92
Lot Dimensions 1.92
Property Description
Price just reduced on this spacious 4 bedroom, 3.5 bathroom ranch home located on 1.9 acres in Hopewell Township. Spacious rooms with hardwood flooring, custom dental moldings and 7" baseboards.. Features an Au Pair or In-law suite. Custom kitchen with 42" cabinets with raised panels, granite counter tops. GE profile dishwasher, stainless sink. Plenty of natural light as well as recessed lights. Study/Library with bay window is located off the foyer. Great Room with wood burning fireplace and gleaming hardwood floors. Full basement. 2 car garage. Easy to access to New York or Philadelphia via major highways. Hamilton and W. Trenton train stations within close proximity. Excellent Hopewell Valley Regional schools. Lower taxes are also a reason to check out this home. Just a great house for a large family.
Location
State NJ
County Mercer
Area Hopewell Twp (21106)
Zoning VRC
Rooms
Other Rooms Living Room, Dining Room, Primary Bedroom, Bedroom 2, Bedroom 3, Kitchen, Family Room, Bedroom 1, Other, Attic
Basement Full, Unfinished
Interior
Interior Features Primary Bath(s), Central Vacuum, Water Treat System, Stall Shower, Dining Area
Hot Water Natural Gas
Heating Gas, Forced Air, Zoned, Energy Star Heating System
Cooling Central A/C, Energy Star Cooling System
Flooring Wood, Marble
Fireplaces Number 1
Fireplaces Type Marble
Equipment Oven - Self Cleaning, Dishwasher, Built-In Microwave
Fireplace Y
Window Features Bay/Bow,Energy Efficient
Appliance Oven - Self Cleaning, Dishwasher, Built-In Microwave
Heat Source Natural Gas
Laundry Main Floor
Exterior
Garage Spaces 5.0
Utilities Available Cable TV
Water Access N
Accessibility None
Attached Garage 2
Total Parking Spaces 5
Garage Y
Building
Lot Description Corner
Story 1
Foundation Concrete Perimeter
Sewer On Site Septic
Water Well
Architectural Style French, Ranch/Rambler
Level or Stories 1
Structure Type Cathedral Ceilings,9'+ Ceilings
New Construction N
Schools
Elementary Schools Bear Tavern
Middle Schools Timberlane
High Schools Central
School District Hopewell Valley Regional Schools
Others
Tax ID 06-00048-00001 01
Ownership Fee Simple
Read Less Info
Want to know what your home might be worth? Contact us for a FREE valuation!

Our team is ready to help you sell your home for the highest possible price ASAP

Bought with Dawn D Harrison • Keller Williams Real Estate - Princeton




