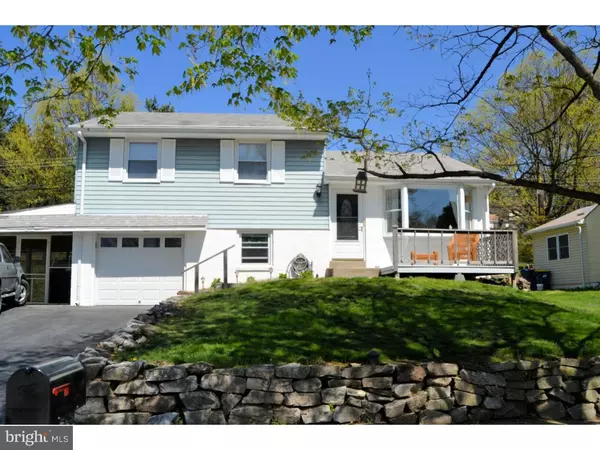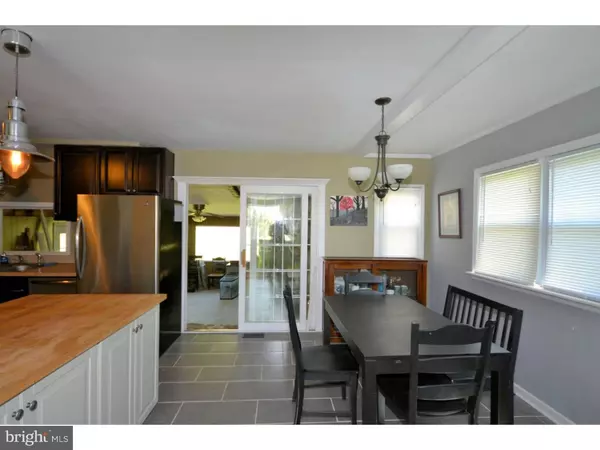For more information regarding the value of a property, please contact us for a free consultation.
Key Details
Sold Price $258,450
Property Type Single Family Home
Sub Type Detached
Listing Status Sold
Purchase Type For Sale
Square Footage 1,786 sqft
Price per Sqft $144
Subdivision Merion View
MLS Listing ID 1002589156
Sold Date 09/24/15
Style Traditional,Split Level
Bedrooms 3
Full Baths 1
Half Baths 1
HOA Y/N N
Abv Grd Liv Area 1,786
Originating Board TREND
Year Built 1956
Annual Tax Amount $3,356
Tax Year 2015
Lot Size 0.315 Acres
Acres 0.31
Lot Dimensions 73
Property Description
Another popular location in KOP is now available for purchase! Welcome to this 3 bedroom 1.5 bath split on Green Hill Rd. The Family Room, Kitchen and Eating area on the first floor has been turned into a desirable open floor plan. Hardwood flooring is in the Family Room along with a modern design tile floor, stainless steel Fridge and Dishwasher and Gas cooking. Just off the Kitchen is a bonus room with natural stone steps that match the over sized fireplace which extends the length of the side wall. The upper level of this home has 3 bedrooms all with hardwood flooring and an updated bathroom. There is also a finished basement area with laundry room and half bath. To finish off this home is a 1 car garage, a screened in side porch and a front deck area. No need to move cars in out of the driveway, there is plenty of room for 2 side by side. There is also Central Air Conditioning just in time for summer. Make your appointment today! Special Financing is available from SIRVA Mortgage, Inc.
Location
State PA
County Montgomery
Area Upper Merion Twp (10658)
Zoning R2
Rooms
Other Rooms Living Room, Primary Bedroom, Bedroom 2, Kitchen, Bedroom 1, Laundry, Other
Basement Partial, Outside Entrance
Interior
Interior Features Kitchen - Eat-In
Hot Water Natural Gas
Heating Gas, Forced Air
Cooling Central A/C
Flooring Wood, Fully Carpeted, Tile/Brick
Fireplaces Number 1
Fireplaces Type Stone
Equipment Built-In Range, Dishwasher
Fireplace Y
Window Features Replacement
Appliance Built-In Range, Dishwasher
Heat Source Natural Gas
Laundry Lower Floor
Exterior
Exterior Feature Deck(s), Porch(es)
Garage Inside Access, Garage Door Opener
Garage Spaces 4.0
Waterfront N
Water Access N
Accessibility None
Porch Deck(s), Porch(es)
Parking Type On Street, Driveway, Attached Garage, Other
Attached Garage 1
Total Parking Spaces 4
Garage Y
Building
Lot Description Level, Sloping, Open, Front Yard, Rear Yard, SideYard(s)
Story Other
Sewer Public Sewer
Water Public
Architectural Style Traditional, Split Level
Level or Stories Other
Additional Building Above Grade
New Construction N
Schools
Middle Schools Upper Merion
High Schools Upper Merion
School District Upper Merion Area
Others
Tax ID 58-00-08518-001
Ownership Fee Simple
Acceptable Financing Conventional, VA, FHA 203(b)
Listing Terms Conventional, VA, FHA 203(b)
Financing Conventional,VA,FHA 203(b)
Read Less Info
Want to know what your home might be worth? Contact us for a FREE valuation!

Our team is ready to help you sell your home for the highest possible price ASAP

Bought with Michael J Sroka • Keller Williams Main Line
GET MORE INFORMATION





