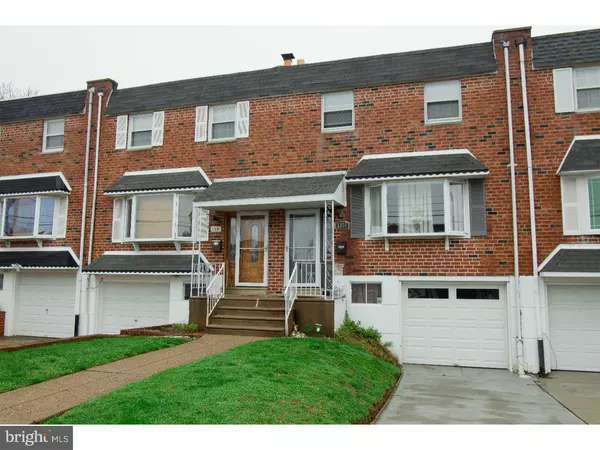For more information regarding the value of a property, please contact us for a free consultation.
Key Details
Sold Price $175,000
Property Type Townhouse
Sub Type Interior Row/Townhouse
Listing Status Sold
Purchase Type For Sale
Square Footage 1,360 sqft
Price per Sqft $128
Subdivision Parkwood
MLS Listing ID 1002584478
Sold Date 09/11/15
Style Straight Thru
Bedrooms 3
Full Baths 1
HOA Y/N N
Abv Grd Liv Area 1,360
Originating Board TREND
Year Built 1971
Annual Tax Amount $2,415
Tax Year 2015
Lot Size 1,799 Sqft
Acres 0.04
Lot Dimensions 20X90
Property Description
Spacious. Meticulous. Updated. If these three words describe what you are looking for in your new home, this is the property for you! Drive up the freshly poured concrete driveway and check out the newer garage door. Enter through the recently updated front door into an open living room with newer carpets. As you walk through the home, you will appreciate the gorgeous Brazilian cherry floors in the dining room, and the beautiful newly remodeled kitchen complete with granite counter tops, maple cabinets, tile flooring and custom light fixtures. Don't stop on the main floor! Head down to the spacious finished basement - recently redone with handcrafted oak and cedar wood finishes including built-in shelving and custom storage bench as well as a slider to the rear yard . Need more storage? Done! You'll find a convenient utility closet and cleverly crafted under-stair cabinets. Finally, head upstairs and imagine the life you will lead within the spacious master bedroom with his and hers closets. Two additional, well sized bedrooms and main bath with skylight complete the second floor living space. But wait! there's more! Outside, you will find a new back deck, a wonderful fenced in yard as well as a front yard. Mostly newer windows throughout.
Location
State PA
County Philadelphia
Area 19154 (19154)
Zoning RSA4
Rooms
Other Rooms Living Room, Dining Room, Primary Bedroom, Bedroom 2, Kitchen, Family Room, Bedroom 1, Attic
Basement Full
Interior
Interior Features Skylight(s), Ceiling Fan(s), Kitchen - Eat-In
Hot Water Natural Gas
Heating Gas, Forced Air
Cooling Central A/C
Flooring Wood, Fully Carpeted, Tile/Brick
Equipment Dishwasher
Fireplace N
Window Features Bay/Bow,Energy Efficient,Replacement
Appliance Dishwasher
Heat Source Natural Gas
Laundry Basement
Exterior
Exterior Feature Deck(s), Porch(es)
Garage Spaces 3.0
Fence Other
Utilities Available Cable TV
Waterfront N
Water Access N
Roof Type Flat
Accessibility None
Porch Deck(s), Porch(es)
Parking Type On Street, Attached Garage
Attached Garage 1
Total Parking Spaces 3
Garage Y
Building
Lot Description Level, Sloping, Front Yard, Rear Yard
Story 2
Foundation Concrete Perimeter
Sewer Public Sewer
Water Public
Architectural Style Straight Thru
Level or Stories 2
Additional Building Above Grade
New Construction N
Schools
School District The School District Of Philadelphia
Others
Tax ID 663104100
Ownership Fee Simple
Acceptable Financing Conventional, VA, FHA 203(b)
Listing Terms Conventional, VA, FHA 203(b)
Financing Conventional,VA,FHA 203(b)
Read Less Info
Want to know what your home might be worth? Contact us for a FREE valuation!

Our team is ready to help you sell your home for the highest possible price ASAP

Bought with Teresa M Tomlinson • RE/MAX Centre Realtors
GET MORE INFORMATION





