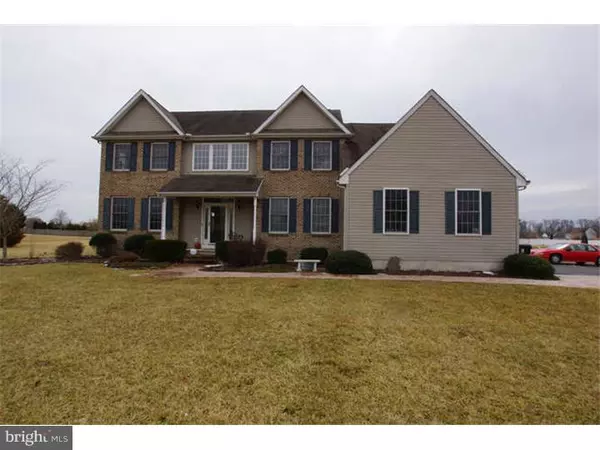For more information regarding the value of a property, please contact us for a free consultation.
Key Details
Sold Price $290,000
Property Type Single Family Home
Sub Type Detached
Listing Status Sold
Purchase Type For Sale
Square Footage 3,024 sqft
Price per Sqft $95
Subdivision Magnolia Meadows
MLS Listing ID 1002550720
Sold Date 02/19/16
Style Traditional
Bedrooms 4
Full Baths 2
Half Baths 1
HOA Y/N N
Abv Grd Liv Area 3,024
Originating Board TREND
Year Built 2001
Annual Tax Amount $1,268
Tax Year 2015
Lot Size 1.000 Acres
Acres 1.0
Lot Dimensions 1
Property Description
A beautiful home in the desirable neighborhood of Magnolia Meadows. Envision opening the door to an astonishing 2-story foyer with a beautiful staircase. The culinary kitchen designed for those who like to cook and entertain at the same time. With custom cabinets, granite counters, island, convection oven, wine storage with temperature control, appliance garage ? how could one not have the perfect meal?? The family room boasts hardwood flooring, a vaulted ceiling, brick fireplace with gas logs and blower, recessed lighting and plenty of light. This home offers the full potential ? formal dining room, formal living room and an office on the 1st floor. The 2nd floor has a casual beauty of 4 bedrooms with 4 walk in closets, and 2 baths. Also ?. A full basement, 2-zone HVAC, fenced in yard, shed and best of all a beautiful 2-tier deck, flagstone patio, fountain, and the perfect place for family fun! All this on a 1 acre fenced lot. A lovely home awaits YOU and the start of your wonderful memories. Put in on your tour today.
Location
State DE
County Kent
Area Caesar Rodney (30803)
Zoning AC
Direction North
Rooms
Other Rooms Living Room, Dining Room, Primary Bedroom, Bedroom 2, Bedroom 3, Kitchen, Family Room, Bedroom 1, Laundry, Other, Attic
Basement Full, Unfinished
Interior
Interior Features Primary Bath(s), Kitchen - Island, Butlers Pantry, Ceiling Fan(s), Dining Area
Hot Water Natural Gas
Heating Gas, Forced Air
Cooling Central A/C
Flooring Wood, Fully Carpeted, Tile/Brick
Fireplaces Number 1
Fireplaces Type Gas/Propane
Equipment Cooktop
Fireplace Y
Appliance Cooktop
Heat Source Natural Gas
Laundry Main Floor
Exterior
Exterior Feature Deck(s)
Garage Spaces 5.0
Fence Other
Utilities Available Cable TV
Waterfront N
Water Access N
Roof Type Pitched,Shingle
Accessibility None
Porch Deck(s)
Parking Type Driveway, Attached Garage
Attached Garage 2
Total Parking Spaces 5
Garage Y
Building
Lot Description Corner, Level, Front Yard, Rear Yard, SideYard(s)
Story 2
Foundation Brick/Mortar
Sewer On Site Septic
Water Well
Architectural Style Traditional
Level or Stories 2
Additional Building Above Grade
Structure Type 9'+ Ceilings
New Construction N
Schools
Elementary Schools W.B. Simpson
High Schools Caesar Rodney
School District Caesar Rodney
Others
HOA Fee Include Common Area Maintenance
Tax ID SM-00-12100-02-5000-000
Ownership Fee Simple
Security Features Security System
Acceptable Financing Conventional, VA, FHA 203(b), USDA
Listing Terms Conventional, VA, FHA 203(b), USDA
Financing Conventional,VA,FHA 203(b),USDA
Special Listing Condition Short Sale
Read Less Info
Want to know what your home might be worth? Contact us for a FREE valuation!

Our team is ready to help you sell your home for the highest possible price ASAP

Bought with Barry Reap • Patterson-Schwartz-Dover
GET MORE INFORMATION





