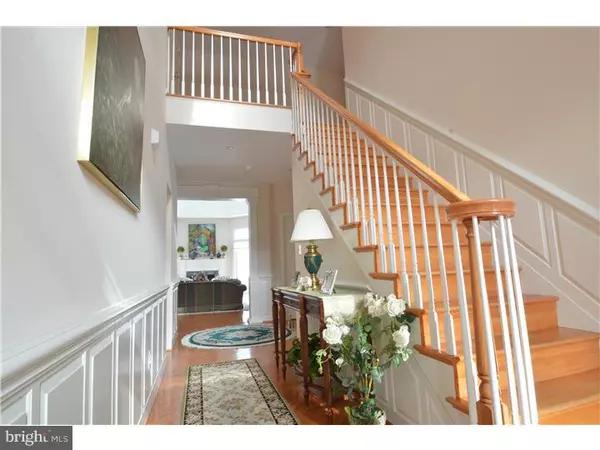For more information regarding the value of a property, please contact us for a free consultation.
Key Details
Sold Price $485,000
Property Type Single Family Home
Sub Type Detached
Listing Status Sold
Purchase Type For Sale
Square Footage 2,305 sqft
Price per Sqft $210
Subdivision Meadowview
MLS Listing ID 1002543348
Sold Date 09/14/15
Style Colonial
Bedrooms 3
Full Baths 2
Half Baths 1
HOA Fees $167/mo
HOA Y/N Y
Abv Grd Liv Area 2,305
Originating Board TREND
Year Built 2003
Tax Year 2015
Lot Dimensions 45X87
Property Description
Welcome home to this immaculate 2 story colonial with FIRST FLOOR MASTER and breath taking backyard water views and landscaping. Located in Cinnaminson's exclusive gated community of Meadowview Village (no age restrictions) on a great cul-de-sac street. This home features a gourmet eat in kitchen with 42' cherry cabinetry, bay window, 30" double oven, tiled backsplash, center island with cooktop and bookshelves, large pantry and laundry room with utility sink. The additional upgraded windows with silhouette shades bathe the home in natural light and provide gorgeous views from every room. The well designed and open layout includes recessed lighting throughout, diagonal hardwood floors, whole house alarm, 2 story foyer with transom window and oak staircase, upgraded electrical system, 1st floor office with french doors, Tyvek insulation around the entire house, gas fireplace with mantel, bar counter with overhead lighting, floor electrical outlets, ceiling and rail moldings, wainscoting, trey ceiling and sliding french doors with transom windows that lead out to the huge hardscape patio 66" wide with a sitting wall that overlooks the pond. The professionally landscaped yard includes outdoor security lighting, state of the art sprinkler system with underground drip lines and above ground drip lines for hanging baskets and window boxes, bluestone walking trail and a trellis with trumpet flowers and climlbling hydrangeas. The 2 car garage is plasterboard finished with storage cabinets and work bench with additional storage over head. The master suite features a trey ceiling, huge walk in closet, his and her vanities, soaking tub and stall shower with seat. The FULLY finished basement has 9' ceilings complete with plasterboard, wall to wall carpeting, cedar closet, family room, exercise room, storage area, craft room, laundry area (can be moved back to 1st floor), sump pump and bilco doors with ventilation screen that allow for outside access. The second floor has 2 large bedrooms with a full bathroom and a loft with a huge storage closet. The assoc. fee includes lawn maintenance, snow removal, clubhouse and a tennis court. This lovingly maintained home is in a fantastic location close to all major highways, shopping and minutes to center city Phila.
Location
State NJ
County Burlington
Area Cinnaminson Twp (20308)
Zoning RES
Rooms
Other Rooms Living Room, Dining Room, Primary Bedroom, Bedroom 2, Kitchen, Family Room, Bedroom 1, Other, Attic
Basement Full, Outside Entrance, Fully Finished
Interior
Interior Features Primary Bath(s), Kitchen - Island, Butlers Pantry, Ceiling Fan(s), Sprinkler System, Stall Shower, Dining Area
Hot Water Natural Gas
Heating Gas, Forced Air
Cooling Central A/C
Flooring Wood
Fireplaces Number 1
Fireplaces Type Marble, Gas/Propane
Equipment Cooktop, Oven - Wall, Oven - Double, Oven - Self Cleaning, Dishwasher, Refrigerator, Disposal, Built-In Microwave
Fireplace Y
Window Features Bay/Bow,Energy Efficient
Appliance Cooktop, Oven - Wall, Oven - Double, Oven - Self Cleaning, Dishwasher, Refrigerator, Disposal, Built-In Microwave
Heat Source Natural Gas
Laundry Lower Floor
Exterior
Exterior Feature Patio(s)
Garage Spaces 5.0
Utilities Available Cable TV
Amenities Available Tennis Courts, Club House
Waterfront N
Roof Type Pitched
Accessibility None
Porch Patio(s)
Parking Type On Street, Driveway, Attached Garage
Attached Garage 2
Total Parking Spaces 5
Garage Y
Building
Lot Description Cul-de-sac, Irregular, Level, Open, Front Yard, Rear Yard, SideYard(s)
Story 2
Foundation Concrete Perimeter
Sewer Public Sewer
Water Public
Architectural Style Colonial
Level or Stories 2
Additional Building Above Grade
New Construction N
Schools
Elementary Schools New Albany
Middle Schools Cinnaminson
High Schools Cinnaminson
School District Cinnaminson Township Public Schools
Others
HOA Fee Include Common Area Maintenance,Lawn Maintenance,Snow Removal,Trash,Insurance,Health Club,Management,Alarm System
Tax ID 08-03106 03-00012
Ownership Fee Simple
Security Features Security System
Acceptable Financing Conventional, VA, FHA 203(b)
Listing Terms Conventional, VA, FHA 203(b)
Financing Conventional,VA,FHA 203(b)
Read Less Info
Want to know what your home might be worth? Contact us for a FREE valuation!

Our team is ready to help you sell your home for the highest possible price ASAP

Bought with Joan M DeLaney • Long & Foster Real Estate, Inc.
GET MORE INFORMATION





