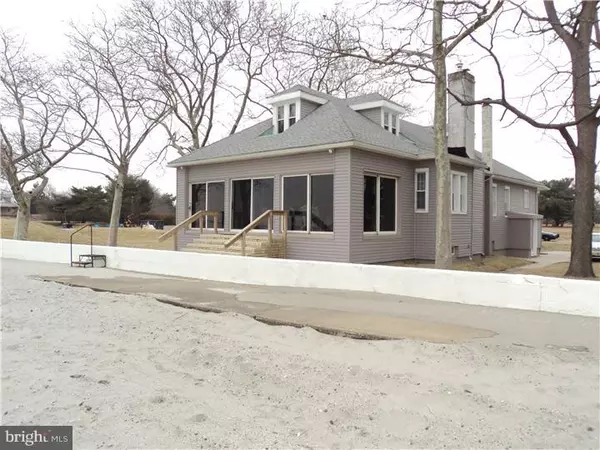For more information regarding the value of a property, please contact us for a free consultation.
Key Details
Sold Price $210,000
Property Type Single Family Home
Sub Type Detached
Listing Status Sold
Purchase Type For Sale
Square Footage 3,087 sqft
Price per Sqft $68
Subdivision River Front
MLS Listing ID 1002535850
Sold Date 10/15/15
Style Colonial
Bedrooms 3
Full Baths 3
HOA Y/N N
Abv Grd Liv Area 3,087
Originating Board TREND
Year Built 1920
Annual Tax Amount $7,858
Tax Year 2014
Lot Size 0.272 Acres
Acres 0.27
Lot Dimensions 75X158
Property Description
spectacular views and sunsets- a place to call home! Feel the cares of the day fade away with the eagles and birds that the open space around this home provides. Place a beach umbrella right out your front yard and relax on the beach just feet from your front sliding glass doors. AMAZING PLACE TO ENTERTAIN.The full basement offers plenty of space to have family gatherings, complete with a fabulous fireplace, along with plenty of storage space. The house offers lots of space. ENJOY the fireplace in the livingroom! House has great built-ins and hardwood floors.Recent upgrades septic designed for a riverfront property . Well approx. 121' depth. other new features in the last 2 yrs. exterior siding , kitchen, appliances ,freshly painted main floor, carpeting on main floor. NEW FURNITURE CAN BE NEGOTIATED, will not be included in sales price of the house. Seller does not pay flood insurance. Electric 2 yrs. old.HEAT PUMP LESS 2YRS. OLD. The 275 gal. oil tank is 1-2 yrs. old. New bath on main floor. HIS & HER closets in master bedroom. NEW CONCRETE OFFERS PLENTY OF PARKING SPACE . Hook-up for washer & dryer main floor & basement.New liner for chimney in diningroom.ENERGY EFFICIENT LAURY HEATER.
Location
State NJ
County Salem
Area Elsinboro Twp (21704)
Zoning R
Rooms
Other Rooms Living Room, Dining Room, Primary Bedroom, Bedroom 2, Kitchen, Family Room, Bedroom 1, Other
Basement Full
Interior
Interior Features Butlers Pantry
Hot Water Oil
Heating Heat Pump - Gas BackUp
Cooling Central A/C
Flooring Wood, Fully Carpeted
Fireplaces Number 2
Fireplace Y
Laundry Main Floor, Basement
Exterior
Garage Spaces 3.0
Accessibility None
Total Parking Spaces 3
Garage N
Building
Story 2
Sewer On Site Septic
Water Well
Architectural Style Colonial
Level or Stories 2
Additional Building Above Grade
New Construction N
Schools
High Schools Salem
School District Salem City Schools
Others
Tax ID 04-00016-00027
Ownership Fee Simple
Read Less Info
Want to know what your home might be worth? Contact us for a FREE valuation!

Our team is ready to help you sell your home for the highest possible price ASAP

Bought with Sharon K Nociti • Mahoney Realty Pennsville, LLC




